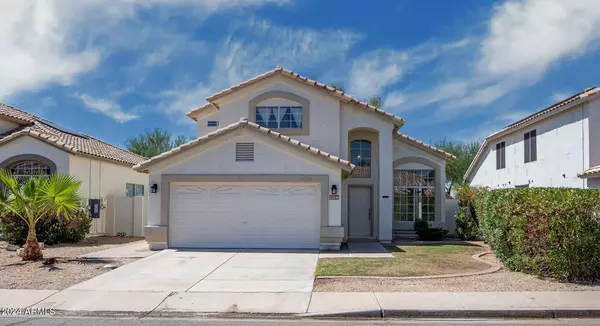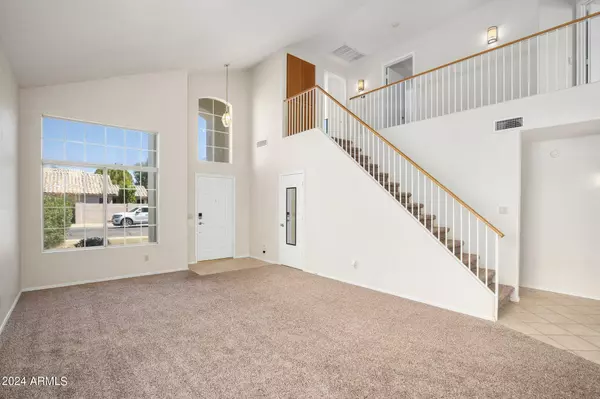22036 N 74TH Lane Glendale, AZ 85310
UPDATED:
11/21/2024 09:19 PM
Key Details
Property Type Single Family Home
Sub Type Single Family - Detached
Listing Status Active
Purchase Type For Sale
Square Footage 2,070 sqft
Price per Sqft $228
Subdivision Hillcrest Ranch Parcel D
MLS Listing ID 6759676
Style Other (See Remarks)
Bedrooms 4
HOA Fees $111/qua
HOA Y/N Yes
Originating Board Arizona Regional Multiple Listing Service (ARMLS)
Year Built 1994
Annual Tax Amount $2,211
Tax Year 2023
Lot Size 5,600 Sqft
Acres 0.13
Property Description
Enjoy the fresh exterior paint and a professionally cleaned interior, ensuring the home is move-in ready. The kitchen comes fully equipped with all appliances included, along with a washer and dryer, adding to the ease of settling in. The attached 2-car garage offers ample parking and storage space. Quiet neighborhood with quick access to the 101 freeway, this home provides a peaceful setting while being close to everything you need with great schools nearby.
Location
State AZ
County Maricopa
Community Hillcrest Ranch Parcel D
Direction Head North on 75th Ave from 101. Turn right at W Louise Dr. Turn left at 74th Lane. Home is 3rd on the left.
Rooms
Other Rooms Family Room
Master Bedroom Upstairs
Den/Bedroom Plus 4
Separate Den/Office N
Interior
Interior Features Upstairs, 9+ Flat Ceilings, Vaulted Ceiling(s), Double Vanity, Full Bth Master Bdrm, Separate Shwr & Tub, High Speed Internet, Laminate Counters
Heating Electric
Cooling Refrigeration, Programmable Thmstat, Ceiling Fan(s)
Flooring Carpet, Linoleum, Tile
Fireplaces Number No Fireplace
Fireplaces Type None
Fireplace No
Window Features Dual Pane
SPA None
Exterior
Exterior Feature Covered Patio(s), Patio
Garage Dir Entry frm Garage, Electric Door Opener
Garage Spaces 2.0
Garage Description 2.0
Fence Block
Pool None
Amenities Available FHA Approved Prjct, Management, Rental OK (See Rmks), VA Approved Prjct
Waterfront No
Roof Type Tile,Concrete
Private Pool No
Building
Lot Description Sprinklers In Rear, Sprinklers In Front, Grass Front, Grass Back, Auto Timer H2O Front, Auto Timer H2O Back
Story 2
Builder Name Shea Homes
Sewer Sewer in & Cnctd, Public Sewer
Water City Water
Architectural Style Other (See Remarks)
Structure Type Covered Patio(s),Patio
New Construction Yes
Schools
Elementary Schools Copper Creek Elementary
Middle Schools Hillcrest Middle School
High Schools Mountain Ridge High School
School District Deer Valley Unified District
Others
HOA Name Hillcrest Ranch HOA
HOA Fee Include Maintenance Grounds
Senior Community No
Tax ID 200-06-751
Ownership Fee Simple
Acceptable Financing Conventional, 1031 Exchange, FHA, VA Loan
Horse Property N
Listing Terms Conventional, 1031 Exchange, FHA, VA Loan

Copyright 2024 Arizona Regional Multiple Listing Service, Inc. All rights reserved.
GET MORE INFORMATION





