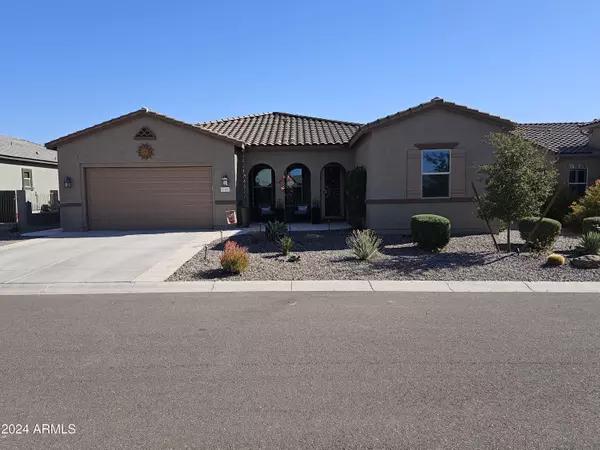21093 N WILLOW Road Maricopa, AZ 85138
UPDATED:
11/23/2024 07:32 PM
Key Details
Property Type Single Family Home
Sub Type Single Family - Detached
Listing Status Active
Purchase Type For Sale
Square Footage 2,297 sqft
Price per Sqft $239
Subdivision Province Parcel 8
MLS Listing ID 6787689
Bedrooms 3
HOA Fees $829/qua
HOA Y/N Yes
Originating Board Arizona Regional Multiple Listing Service (ARMLS)
Year Built 2021
Annual Tax Amount $2,739
Tax Year 2024
Lot Size 7,856 Sqft
Acres 0.18
Property Description
Location
State AZ
County Pinal
Community Province Parcel 8
Direction Head east on Smith Enke Road, turn right onto Province Pkwy. Check into guard gate and you will then be directed to the home.
Rooms
Other Rooms Great Room
Master Bedroom Split
Den/Bedroom Plus 4
Separate Den/Office Y
Interior
Interior Features Eat-in Kitchen, Breakfast Bar, Kitchen Island, 3/4 Bath Master Bdrm, Double Vanity, High Speed Internet, Granite Counters
Heating Electric
Cooling Refrigeration, Programmable Thmstat, Ceiling Fan(s)
Flooring Carpet, Tile
Fireplaces Number No Fireplace
Fireplaces Type None
Fireplace No
Window Features Dual Pane,Low-E,Tinted Windows
SPA None
Exterior
Garage Dir Entry frm Garage, Electric Door Opener
Garage Spaces 2.0
Garage Description 2.0
Fence Wrought Iron
Pool None
Community Features Gated Community, Pickleball Court(s), Community Spa Htd, Community Pool Htd, Lake Subdivision, Guarded Entry, Tennis Court(s), Biking/Walking Path, Clubhouse, Fitness Center
Amenities Available Management, Rental OK (See Rmks)
Waterfront No
Roof Type Tile
Private Pool No
Building
Lot Description Desert Front, Grass Back, Auto Timer H2O Front, Auto Timer H2O Back
Story 1
Builder Name Engle Homes
Sewer Private Sewer
Water Pvt Water Company
New Construction No
Schools
Elementary Schools Adult
Middle Schools Adult
High Schools Adult
School District Maricopa Unified School District
Others
HOA Name PCA
HOA Fee Include Maintenance Grounds,Street Maint
Senior Community Yes
Tax ID 512-12-037
Ownership Fee Simple
Acceptable Financing Conventional, FHA, VA Loan
Horse Property N
Listing Terms Conventional, FHA, VA Loan
Special Listing Condition Age Restricted (See Remarks)

Copyright 2024 Arizona Regional Multiple Listing Service, Inc. All rights reserved.
GET MORE INFORMATION





