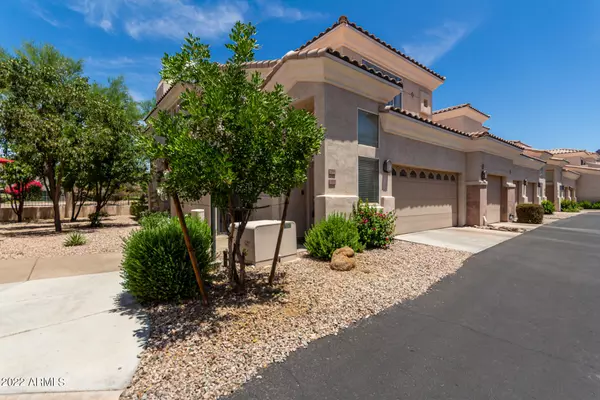For more information regarding the value of a property, please contact us for a free consultation.
1747 E NORTHERN Avenue #257 Phoenix, AZ 85020
Want to know what your home might be worth? Contact us for a FREE valuation!

Our team is ready to help you sell your home for the highest possible price ASAP
Key Details
Sold Price $439,000
Property Type Townhouse
Sub Type Townhouse
Listing Status Sold
Purchase Type For Sale
Square Footage 1,852 sqft
Price per Sqft $237
Subdivision Canterra At Squaw Peak Condominiums
MLS Listing ID 6404958
Sold Date 09/29/22
Bedrooms 3
HOA Fees $350/mo
HOA Y/N Yes
Originating Board Arizona Regional Multiple Listing Service (ARMLS)
Year Built 1997
Annual Tax Amount $2,390
Tax Year 2021
Lot Size 223 Sqft
Acres 0.01
Property Description
Amazing views with two balconies -perfect for gazing at those gorgeous sunrises and sunsets! Units in here rarely go on the market! Fully remodeled -this is the largest floor plan with 3 bedrooms, 2 baths, 2 car garage! Ideal for outdoor enthusiasts - the complex is down the street to the Phoenix Mountains Preserve where one can hike and bike multiple trails! Updates include -new carpet, new wood like tile flooring ,white cabinetry, modern remodeled bathrooms and stainless steel appliances. Cozy Fireplace and large walk-in closets. Gated Community! Clubhouse has a fitness center and resort style pool. Minutes from the Biltmore, fine dining, shopping and 51! This one is a must see! Modern, turn key, just move in and enjoy the paradise resort lifestyle that you deserve!
Location
State AZ
County Maricopa
Community Canterra At Squaw Peak Condominiums
Direction East on Northern Ave to 1747 E. Northern Located in the Northeast section of the complex.
Rooms
Master Bedroom Split
Den/Bedroom Plus 3
Separate Den/Office N
Interior
Interior Features Walk-In Closet(s), Eat-in Kitchen, Breakfast Bar, Pantry, 3/4 Bath Master Bdrm, Double Vanity, High Speed Internet, Granite Counters
Heating Electric
Cooling Refrigeration
Flooring Carpet, Tile
Fireplaces Type 1 Fireplace
Fireplace Yes
Window Features Double Pane Windows
SPA Community, Heated, None
Laundry Dryer Included, Inside, Washer Included
Exterior
Exterior Feature Balcony
Garage Dir Entry frm Garage, Electric Door Opener
Garage Spaces 2.0
Garage Description 2.0
Fence None
Pool Community, Heated, None
Community Features Biking/Walking Path, Clubhouse, Fitness Center
Utilities Available APS
Amenities Available Management, Rental OK (See Rmks)
Waterfront No
View Mountain(s)
Roof Type Tile
Building
Lot Description Desert Back, Desert Front
Story 2
Builder Name Megelian/Miramar
Sewer Public Sewer
Water City Water
Structure Type Balcony
New Construction Yes
Schools
Elementary Schools Madison Heights Elementary School
Middle Schools Madison #1 Middle School
High Schools Camelback High School
School District Phoenix Union High School District
Others
HOA Name Canterra
HOA Fee Include Roof Repair, Pest Control, Water, Front Yard Maint, Common Area Maint, Blanket Ins Policy, Exterior Mnt of Unit, Garbage Collection, Street Maint
Senior Community No
Tax ID 165-21-154-A
Ownership Fee Simple
Acceptable Financing Cash, Conventional, FHA, VA Loan
Horse Property N
Listing Terms Cash, Conventional, FHA, VA Loan
Financing Conventional
Read Less

Copyright 2024 Arizona Regional Multiple Listing Service, Inc. All rights reserved.
Bought with RE/MAX Fine Properties
GET MORE INFORMATION





