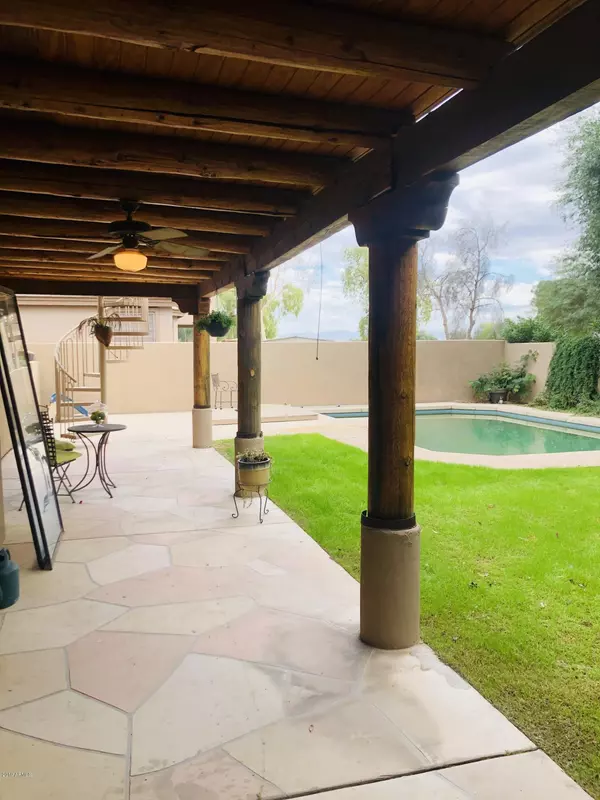For more information regarding the value of a property, please contact us for a free consultation.
22809 S 214TH Way Queen Creek, AZ 85142
Want to know what your home might be worth? Contact us for a FREE valuation!

Our team is ready to help you sell your home for the highest possible price ASAP
Key Details
Sold Price $349,900
Property Type Single Family Home
Sub Type Single Family - Detached
Listing Status Sold
Purchase Type For Sale
Square Footage 2,371 sqft
Price per Sqft $147
Subdivision Villages
MLS Listing ID 5994241
Sold Date 12/20/19
Style Spanish
Bedrooms 3
HOA Fees $56/qua
HOA Y/N Yes
Originating Board Arizona Regional Multiple Listing Service (ARMLS)
Year Built 1994
Annual Tax Amount $2,168
Tax Year 2019
Lot Size 6,599 Sqft
Acres 0.15
Property Description
This beautiful custom home backs to the 9th hole and has a green belt to the left, so you only have one neighbor. Pool, fireplace, large wrap around patio, orange & lemon trees, large 2nd story balcony with wet bar for amazing views, beautiful tropical paradise front & back yard. 3 bedrooms, 2.5 baths plus an office. 2400sqft. All new 6x36 porcelain wood tile throughout, new granite in kitchen and bathrooms, freshly painted, new kitchen backsplash, new windows, new freestanding porcelain tub in master bathroom, new tiled showers, spa-like master bath, master bedroom has his & hers walk in closets, huge kitchen island, new stove, new tall toilets, new sinks, gate in back yard to golf course. Located in the Villages in Queen Creek on Las Colinas golf cours
Location
State AZ
County Maricopa
Community Villages
Direction Go south on Ocotillo to north Village Loop (first stop light) go right on Village loop to 214th Way, go left on 214th way to property (on left)
Rooms
Other Rooms Great Room
Master Bedroom Upstairs
Den/Bedroom Plus 4
Separate Den/Office Y
Interior
Interior Features Upstairs, Eat-in Kitchen, Breakfast Bar, Wet Bar, Kitchen Island, Pantry, Double Vanity, Full Bth Master Bdrm, Separate Shwr & Tub, High Speed Internet, Granite Counters
Heating Electric
Cooling Refrigeration, Ceiling Fan(s)
Flooring Carpet, Tile
Fireplaces Type 1 Fireplace
Fireplace Yes
Window Features Skylight(s),Double Pane Windows
SPA None
Exterior
Exterior Feature Balcony, Covered Patio(s), Private Street(s)
Garage Spaces 2.0
Garage Description 2.0
Fence Block
Pool Fenced, Private
Community Features Community Pool Htd, Community Pool, Golf, Tennis Court(s), Playground, Biking/Walking Path, Clubhouse
Utilities Available SRP
Amenities Available FHA Approved Prjct, VA Approved Prjct
Waterfront No
View City Lights, Mountain(s)
Roof Type Tile,Built-Up
Private Pool Yes
Building
Lot Description Sprinklers In Rear, Sprinklers In Front, On Golf Course, Grass Front, Grass Back
Story 2
Builder Name unknwn
Sewer Private Sewer
Water City Water, Pvt Water Company
Architectural Style Spanish
Structure Type Balcony,Covered Patio(s),Private Street(s)
New Construction Yes
Schools
Elementary Schools Frances Brandon-Pickett Elementary
Middle Schools Queen Creek Middle School
High Schools Queen Creek High School
School District Queen Creek Unified District
Others
HOA Name premier
HOA Fee Include Maintenance Grounds
Senior Community No
Tax ID 304-65-136
Ownership Fee Simple
Acceptable Financing FannieMae (HomePath), Conventional, FHA, VA Loan
Horse Property N
Listing Terms FannieMae (HomePath), Conventional, FHA, VA Loan
Financing Conventional
Read Less

Copyright 2024 Arizona Regional Multiple Listing Service, Inc. All rights reserved.
Bought with Realty ONE Group
GET MORE INFORMATION





