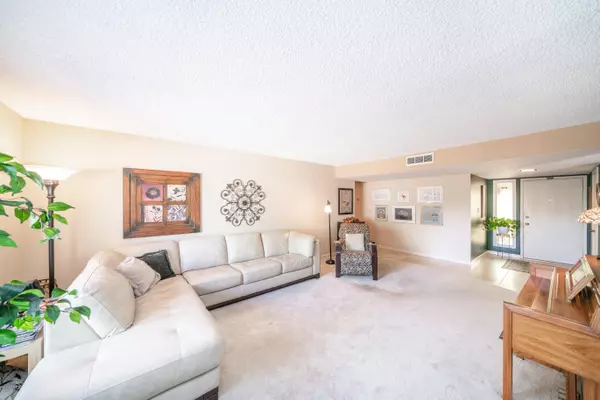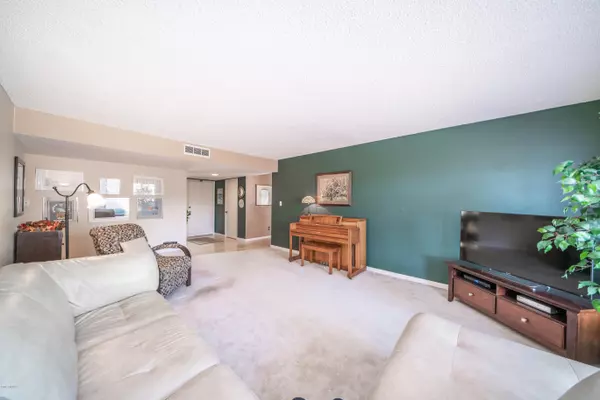For more information regarding the value of a property, please contact us for a free consultation.
2131 S ESTRELLA Circle Mesa, AZ 85202
Want to know what your home might be worth? Contact us for a FREE valuation!

Our team is ready to help you sell your home for the highest possible price ASAP
Key Details
Sold Price $309,500
Property Type Single Family Home
Sub Type Single Family - Detached
Listing Status Sold
Purchase Type For Sale
Square Footage 1,517 sqft
Price per Sqft $204
Subdivision Saratoga Lakes
MLS Listing ID 6007292
Sold Date 02/07/20
Style Ranch
Bedrooms 3
HOA Fees $46/qua
HOA Y/N Yes
Originating Board Arizona Regional Multiple Listing Service (ARMLS)
Year Built 1974
Annual Tax Amount $1,287
Tax Year 2019
Lot Size 10,032 Sqft
Acres 0.23
Property Description
Price Reduced! Amazing opportunity to own a home in the highly desirable community of Dobson Ranch! Pride of ownership really shows in this home! This 3 Bedroom, 2 Bathroom home is located on an over-sized premium cul-de-sac lot. It has travertine floors and carpet in just the right places. Separate living room with dining room open to the kitchen, plenty of windows to allow lots of natural light. Kitchen has been updated to include new counter tops, new lighting and professionally painted cabinets. Master bedroom offers plenty of space, walk in closet and an updated bathroom. Low maintenance front yard and back yard has a covered patio, grass area along with mature trees. Don't miss the great opportunity to live in this great community surrounded by incredible lakes, walking paths, parks, playground, golf, tennis and much more! This home is close to great schools, shopping, restaurants and easy access to the 101 and 60 freeways. Schedule a showing today because this home won't last!!
Location
State AZ
County Maricopa
Community Saratoga Lakes
Direction Exit 101 off of West Baseline, right on S Don Carlos, Left on West Lindner Avenue, left on Estrella Circle. Home is on the right corner.
Rooms
Other Rooms Family Room
Master Bedroom Not split
Den/Bedroom Plus 3
Separate Den/Office N
Interior
Interior Features Eat-in Kitchen, Drink Wtr Filter Sys, 3/4 Bath Master Bdrm, High Speed Internet, Granite Counters
Heating Electric
Cooling Refrigeration
Flooring Carpet, Stone, Tile
Fireplaces Number No Fireplace
Fireplaces Type None
Fireplace No
Window Features Sunscreen(s)
SPA None
Laundry Wshr/Dry HookUp Only
Exterior
Exterior Feature Covered Patio(s), Patio
Garage Dir Entry frm Garage, Electric Door Opener
Garage Spaces 2.0
Garage Description 2.0
Fence Block
Pool None
Community Features Community Pool Htd, Community Pool, Transportation Svcs, Near Bus Stop, Lake Subdivision, Community Media Room, Golf, Tennis Court(s), Racquetball, Playground, Biking/Walking Path, Clubhouse
Utilities Available SRP
Amenities Available Rental OK (See Rmks)
Waterfront No
Roof Type Composition
Accessibility Bath Grab Bars, Accessible Hallway(s)
Private Pool No
Building
Lot Description Sprinklers In Rear, Sprinklers In Front, Corner Lot, Desert Back, Desert Front, Cul-De-Sac, Grass Back, Auto Timer H2O Front, Auto Timer H2O Back
Story 1
Builder Name Unknown
Sewer Public Sewer
Water City Water
Architectural Style Ranch
Structure Type Covered Patio(s),Patio
New Construction Yes
Schools
Elementary Schools Washington Elementary School - Phoenix
Middle Schools Rhodes Junior High School
High Schools Dobson High School
School District Mesa Unified District
Others
HOA Name The Dobson Assoc
HOA Fee Include Maintenance Grounds,Street Maint
Senior Community No
Tax ID 305-04-029
Ownership Fee Simple
Acceptable Financing Cash, Conventional, FHA, VA Loan
Horse Property N
Listing Terms Cash, Conventional, FHA, VA Loan
Financing Conventional
Read Less

Copyright 2024 Arizona Regional Multiple Listing Service, Inc. All rights reserved.
Bought with Pillar Realty
GET MORE INFORMATION





