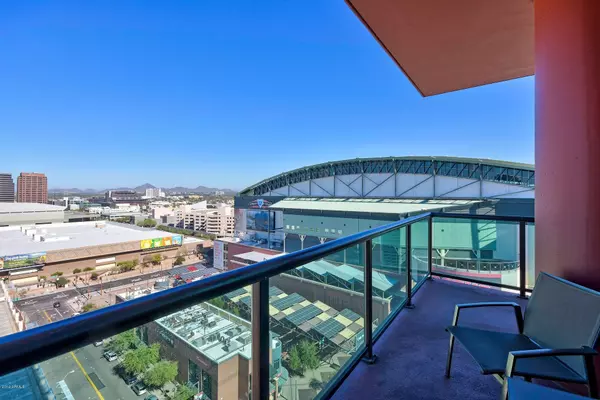For more information regarding the value of a property, please contact us for a free consultation.
310 S 4TH Street S #1506 Phoenix, AZ 85004
Want to know what your home might be worth? Contact us for a FREE valuation!

Our team is ready to help you sell your home for the highest possible price ASAP
Key Details
Sold Price $450,000
Property Type Condo
Sub Type Apartment Style/Flat
Listing Status Sold
Purchase Type For Sale
Square Footage 1,412 sqft
Price per Sqft $318
Subdivision Summit At Copper Square Condominium 2Nd Amd
MLS Listing ID 6009434
Sold Date 02/06/20
Style Other (See Remarks)
Bedrooms 2
HOA Fees $705/mo
HOA Y/N Yes
Originating Board Arizona Regional Multiple Listing Service (ARMLS)
Year Built 2007
Annual Tax Amount $2,952
Tax Year 2019
Lot Size 1,580 Sqft
Acres 0.04
Property Description
Rare 2 bedroom 2.5 bath unit on the NE corner of the Summit at Copper Square with 15th floor panoramic views. Completely remodeled from top to bottom with new open floor plan and high end finishes. No expense spared. New wood floors throughout and totally gutted showers tiled from floor to ceiling. Natural marble floors and walls in master bath. All new counters, plumbing fixtures, custom lighting, and paint throughout. Electric fireplace and high end appliances. Includes 2 side by side premium garage parking spaces close to elevator. Unit has not been lived in since remodel. Also available as furnished for a completely turn key move in! This is a very special unit and priced to sell quick!
Location
State AZ
County Maricopa
Community Summit At Copper Square Condominium 2Nd Amd
Direction Lot of parking meters in the front and side of the building.
Rooms
Master Bedroom Split
Den/Bedroom Plus 3
Separate Den/Office Y
Interior
Interior Features Breakfast Bar, 9+ Flat Ceilings, Drink Wtr Filter Sys, Elevator, Fire Sprinklers, No Interior Steps, Double Vanity, Separate Shwr & Tub, High Speed Internet
Heating Electric, Other
Cooling Refrigeration, See Remarks
Flooring Stone, Wood
Fireplaces Type 1 Fireplace, Living Room
Fireplace Yes
Window Features Mechanical Sun Shds,Double Pane Windows,Low Emissivity Windows
SPA None
Laundry Wshr/Dry HookUp Only
Exterior
Exterior Feature Balcony
Garage Electric Door Opener, Assigned, Gated
Garage Spaces 2.0
Garage Description 2.0
Pool None
Community Features Gated Community, Community Spa Htd, Community Spa, Community Pool Htd, Community Pool, Near Light Rail Stop, Near Bus Stop, Guarded Entry, Concierge, Fitness Center
Utilities Available Other (See Remarks)
Amenities Available FHA Approved Prjct, Management
Waterfront No
View City Lights, Mountain(s)
Roof Type Built-Up
Private Pool No
Building
Story 18
Builder Name Summit
Sewer Public Sewer
Water City Water
Architectural Style Other (See Remarks)
Structure Type Balcony
New Construction Yes
Schools
Elementary Schools Kenilworth Elementary School
Middle Schools Kingswood Elementary School
High Schools Central High School
School District Phoenix Union High School District
Others
HOA Name Summit
HOA Fee Include Roof Repair,Insurance,Sewer,Electricity,Maintenance Grounds,Other (See Remarks),Air Cond/Heating,Trash,Water,Roof Replacement,Maintenance Exterior
Senior Community No
Tax ID 112-42-153
Ownership Condominium
Acceptable Financing Cash, Conventional, FHA
Horse Property N
Listing Terms Cash, Conventional, FHA
Financing Cash
Special Listing Condition Owner/Agent
Read Less

Copyright 2024 Arizona Regional Multiple Listing Service, Inc. All rights reserved.
Bought with My Home Group Real Estate
GET MORE INFORMATION





