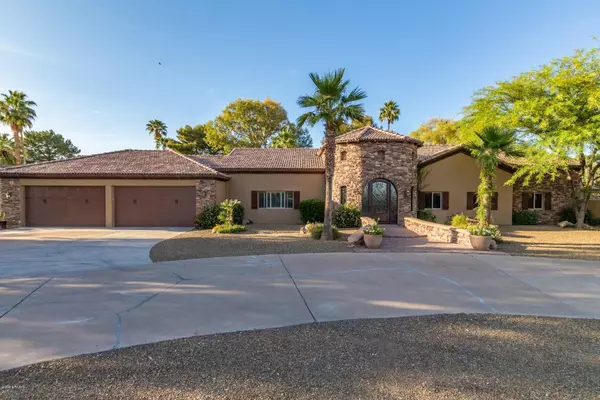For more information regarding the value of a property, please contact us for a free consultation.
5802 E SHEA Boulevard Scottsdale, AZ 85254
Want to know what your home might be worth? Contact us for a FREE valuation!

Our team is ready to help you sell your home for the highest possible price ASAP
Key Details
Sold Price $1,210,000
Property Type Single Family Home
Sub Type Single Family - Detached
Listing Status Sold
Purchase Type For Sale
Square Footage 4,867 sqft
Price per Sqft $248
Subdivision Century Club Estates
MLS Listing ID 5917704
Sold Date 08/13/20
Style Santa Barbara/Tuscan
Bedrooms 5
HOA Y/N No
Originating Board Arizona Regional Multiple Listing Service (ARMLS)
Year Built 1978
Annual Tax Amount $4,875
Tax Year 2018
Lot Size 1.011 Acres
Acres 1.01
Property Description
The property was totally renovated in 2008-2009. Renovation included: New trusses and roof Raised ceilings (10 to 16 foot) and replaced drywall Custom ceilings New electric with upgraded electric panel Replaced all plumbing Gas brought to main house All new Milgard dual pane windows in main house and guest house Acrylic stucco 2-5 ton Trane a/c units --Rheem a/c unit on GH. This Luxury Scottsdale property on an acre with guest house backs up to Orange Tree golf course. T Pebble sheen pool with outdoor shower Gas Barbecue Island with Fire Magic grill under pergola Veneer stone work New septic system 2015 Boulder water feature Gourmet Kitchen Custom tile work through out Wood flooring in bedrooms/rec room 1,200 square foot 4 car garage. This amazing home has desert landscaping in the front yard with beautiful mountain views and a luscious resort style backyard that backs up to The Orange Tree Golf Course on an acre lot. There is a tranquil boulder waterfall, a pebble sheen diving pool, outdoor shower, a barbecue island under a shaded pergola, a fire pit with mature trees.
The inside of the house has 10 to 16 foot ceilings with a gourmet kitchen with granite counters, a 6 burner Viking gas range, GE Monogram refrigerator, Sharp drawer microwave , a Wolf warming drawer and pot filler. There are 4 bedrooms and 3 full baths, custom ceilings, wet bar, dual pane windows, 8 foot Knotty alder doors, Travertine and wood floors throughout. The main house has 2-16 seer Trane air conditioning units.
This property has a guest house that is approximately 1,000 sq. ft. Its features include; granite counters, Viking Stove, Jenn-air microwave and dishwasher. This one bedroom, bathroom and office can be used for family visitors or rent on VRBO.com . Guest house rents for $3,400 a month during peak months. Rental income for 2017 was a little under $18,000.
Location
State AZ
County Maricopa
Community Century Club Estates
Direction Tatum south to Shea east. Home is on the North side of Shea.
Rooms
Other Rooms Media Room, Family Room, BonusGame Room
Guest Accommodations 1000.0
Master Bedroom Downstairs
Den/Bedroom Plus 7
Interior
Interior Features Master Downstairs, Eat-in Kitchen, 9+ Flat Ceilings, Central Vacuum, Soft Water Loop, Vaulted Ceiling(s), Double Vanity, Full Bth Master Bdrm, Separate Shwr & Tub
Heating Electric
Cooling Refrigeration, Ceiling Fan(s)
Flooring Stone, Tile, Wood
Fireplaces Type 2 Fireplace, Fire Pit
Fireplace Yes
Window Features Double Pane Windows
SPA None
Exterior
Exterior Feature Circular Drive, Covered Patio(s), Patio, Private Yard, Storage, Built-in Barbecue, Separate Guest House
Garage RV Gate, RV Access/Parking
Garage Spaces 4.0
Garage Description 4.0
Fence Wrought Iron
Pool Private
Community Features Golf
Utilities Available APS, SW Gas
Amenities Available None
Waterfront No
View Mountain(s)
Roof Type Tile
Parking Type RV Gate, RV Access/Parking
Private Pool Yes
Building
Lot Description Sprinklers In Rear, Sprinklers In Front, Desert Front, Grass Back
Story 1
Builder Name Custom
Sewer Septic in & Cnctd
Water City Water
Architectural Style Santa Barbara/Tuscan
Structure Type Circular Drive,Covered Patio(s),Patio,Private Yard,Storage,Built-in Barbecue, Separate Guest House
Schools
Elementary Schools Sequoya Elementary School
Middle Schools Cocopah Middle School
High Schools Chaparral High School
School District Scottsdale Unified District
Others
HOA Fee Include No Fees
Senior Community No
Tax ID 167-79-046
Ownership Fee Simple
Acceptable Financing Cash, Conventional
Horse Property N
Listing Terms Cash, Conventional
Financing Conventional
Read Less

Copyright 2024 Arizona Regional Multiple Listing Service, Inc. All rights reserved.
Bought with Century 21 Northwest
GET MORE INFORMATION





