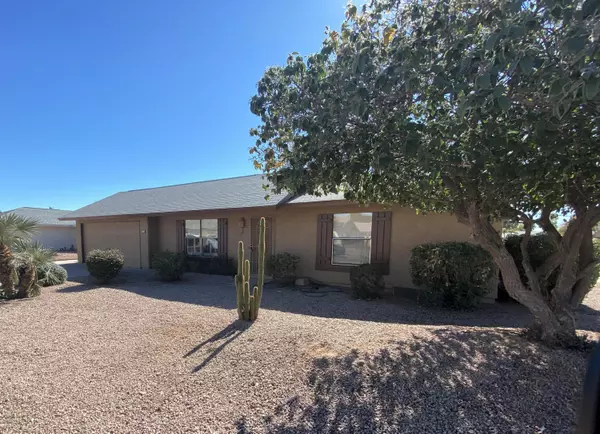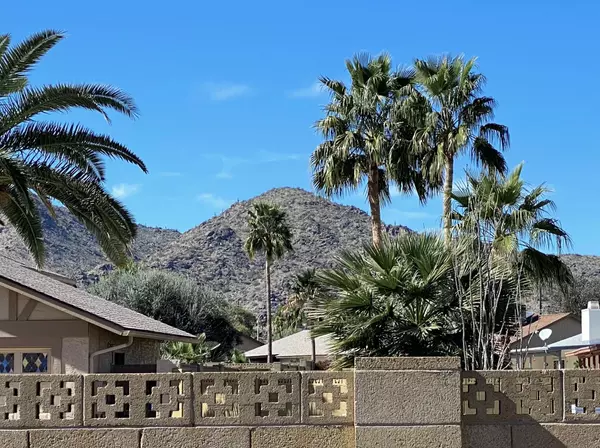For more information regarding the value of a property, please contact us for a free consultation.
4555 E CHEYENNE Drive Phoenix, AZ 85044
Want to know what your home might be worth? Contact us for a FREE valuation!

Our team is ready to help you sell your home for the highest possible price ASAP
Key Details
Sold Price $240,000
Property Type Single Family Home
Sub Type Single Family - Detached
Listing Status Sold
Purchase Type For Sale
Square Footage 1,126 sqft
Price per Sqft $213
Subdivision Ahwatukee Rs 7 Lot 3216-3326
MLS Listing ID 6036096
Sold Date 03/13/20
Bedrooms 2
HOA Fees $123/ann
HOA Y/N Yes
Originating Board Arizona Regional Multiple Listing Service (ARMLS)
Year Built 1983
Annual Tax Amount $1,400
Tax Year 2019
Lot Size 7,858 Sqft
Acres 0.18
Property Description
55+ community-Gorgeous remodel in the highly sought after Ahwatukee Active Adult Community! Over $10K in new upgrades! New paint inside & out! Faux wood laminate flooring in all the right places! Kitchen has new granite slab counters, new faucet & newly painted white cabinets! Both baths have new granite counters & new faucets! Plantation shutters & ceiling fans throughout! This home has 2 bedrooms & large den/office/media room with it's own bath & separate exit to backyard! All popcorn ceilings have been replaced with a clean, smooth coat texture, including the garage! Extended length garage also has attached cabinets, work bench & separate exit to backyard! Backyard also offers extended covered patio & desert landscaping & mountain views! Walking distance to stores & restaurants!
Location
State AZ
County Maricopa
Community Ahwatukee Rs 7 Lot 3216-3326
Direction West on Elliot Rd to Shoshoni Dr. South on Shoshoni Dr to home on the corner of Shoshoni Dr and Cheyenne Dr.
Rooms
Den/Bedroom Plus 3
Separate Den/Office Y
Interior
Interior Features No Interior Steps
Heating Electric
Cooling Refrigeration
Flooring Laminate, Tile
Fireplaces Number No Fireplace
Fireplaces Type No Fireplace
Fireplace No
SPA None
Laundry Washer Included, Dryer Included, In Garage
Exterior
Exterior Feature Covered Patio(s)
Garage Attch'd Gar Cabinets, Electric Door Opener
Garage Spaces 2.0
Garage Description 2.0
Fence Block
Pool No Pool2
Community Features ClubhouseRec Room, Media Room, Pool, Spa, Workout Facility
Utilities Available SRP
Waterfront No
View Mountain View(s)2
Roof Type Composition
Building
Story 1
Builder Name Presley
Sewer Sewer in & Cnctd, Sewer - Public
Water City Water
Structure Type Covered Patio(s)
New Construction Yes
Schools
Elementary Schools Adult
Middle Schools Adult
High Schools Adult
School District Out Of Area
Others
HOA Name Ahwatukee Rec Center
HOA Fee Include Maintenance Grounds
Senior Community Yes
Tax ID 306-22-483
Ownership Fee Simple
Acceptable Financing Conventional, Cash, VA Loan, FHA
Horse Property N
Listing Terms Conventional, Cash, VA Loan, FHA
Financing Conventional
Special Listing Condition Age Rstrt (See Rmks)
Read Less

Copyright 2024 Arizona Regional Multiple Listing Service, Inc. All rights reserved.
Bought with Newman Realty, LLC
GET MORE INFORMATION





