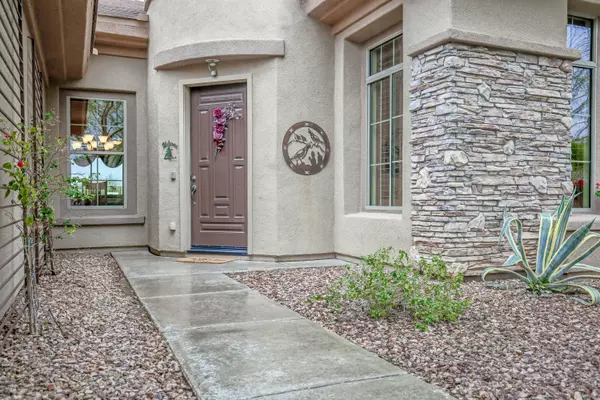For more information regarding the value of a property, please contact us for a free consultation.
40121 N LYTHAM Way Phoenix, AZ 85086
Want to know what your home might be worth? Contact us for a FREE valuation!

Our team is ready to help you sell your home for the highest possible price ASAP
Key Details
Sold Price $596,000
Property Type Single Family Home
Sub Type Single Family - Detached
Listing Status Sold
Purchase Type For Sale
Square Footage 2,978 sqft
Price per Sqft $200
Subdivision Anthem Unit 34
MLS Listing ID 6049644
Sold Date 04/30/20
Style Ranch
Bedrooms 4
HOA Fees $164/qua
HOA Y/N Yes
Originating Board Arizona Regional Multiple Listing Service (ARMLS)
Year Built 2004
Annual Tax Amount $5,475
Tax Year 2019
Lot Size 10,625 Sqft
Acres 0.24
Property Description
Beautiful Golf Course Views from this highly upgraded Monterey Model in the Anthem Country Club. Overlook the 13th green of the IronWood GC, the water, fairway and mountains offer stunning views. 4 Bedrooms, 3.5 bath, travertine floors and upgraded carpet t/o. The kitchen boasts solid granite counters with full back splash, stainless appliances & lots of cabinets. Family room features granite fireplace with built in entertainment center and breathtaking views. Large master w/ upgraded bath and large walk in closet. Frml Living rm & Dining rm, 3 addl spacious bedrooms each w/ bath. Extra Lg extended 3 car garage with tile floor. Extended back patio with water feature, outdoor barbecue , raised fire-pit with seating and built in spa with bar seating and artificial turf putting green.
Location
State AZ
County Maricopa
Community Anthem Unit 34
Direction I-17 North to Anthem Way to second guard gate, (N) to Ainsworth, Take Right, (E) to Lytham take Right, (S) to home
Rooms
Other Rooms Family Room
Master Bedroom Downstairs
Den/Bedroom Plus 5
Separate Den/Office Y
Interior
Interior Features Master Downstairs, Eat-in Kitchen, Breakfast Bar, Kitchen Island, Double Vanity, Separate Shwr & Tub, Granite Counters
Heating Natural Gas
Cooling Refrigeration
Flooring Carpet, Stone
Fireplaces Type 1 Fireplace, Family Room, Gas
Fireplace Yes
SPA Above Ground,Heated,Private
Exterior
Exterior Feature Covered Patio(s), Private Yard, Built-in Barbecue
Parking Features Attch'd Gar Cabinets, Extnded Lngth Garage
Garage Spaces 3.0
Garage Description 3.0
Fence Block
Pool None
Landscape Description Irrigation Back, Irrigation Front
Community Features Gated Community, Community Spa Htd, Community Pool Htd, Guarded Entry, Golf
Utilities Available APS, SW Gas
Amenities Available Club, Membership Opt, Management
View Mountain(s)
Roof Type Tile
Private Pool No
Building
Lot Description Sprinklers In Rear, Sprinklers In Front, Desert Back, Desert Front, On Golf Course, Synthetic Grass Back, Irrigation Front, Irrigation Back
Story 1
Builder Name Unknown
Sewer Private Sewer
Water Pvt Water Company
Architectural Style Ranch
Structure Type Covered Patio(s),Private Yard,Built-in Barbecue
New Construction No
Schools
Elementary Schools Anthem School
Middle Schools Anthem School
High Schools Boulder Creek High School
School District Deer Valley Unified District
Others
HOA Name Anthem Country Club
HOA Fee Include Maintenance Grounds
Senior Community No
Tax ID 211-86-170
Ownership Fee Simple
Acceptable Financing Cash, Conventional, FHA, VA Loan
Horse Property N
Listing Terms Cash, Conventional, FHA, VA Loan
Financing Conventional
Read Less

Copyright 2024 Arizona Regional Multiple Listing Service, Inc. All rights reserved.
Bought with RE/MAX Desert Showcase
GET MORE INFORMATION





