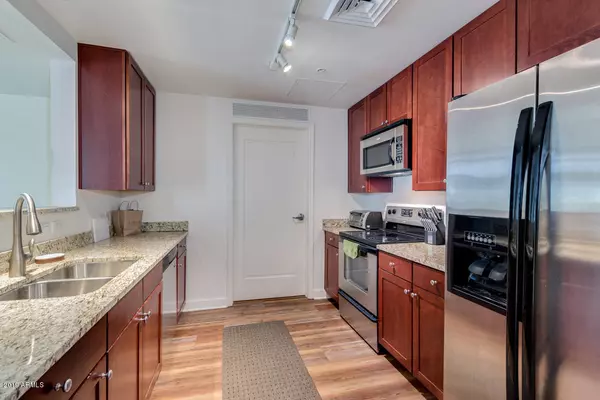For more information regarding the value of a property, please contact us for a free consultation.
310 S 4TH Street #610 Phoenix, AZ 85004
Want to know what your home might be worth? Contact us for a FREE valuation!

Our team is ready to help you sell your home for the highest possible price ASAP
Key Details
Sold Price $240,000
Property Type Condo
Sub Type Apartment Style/Flat
Listing Status Sold
Purchase Type For Sale
Square Footage 985 sqft
Price per Sqft $243
Subdivision Summit At Copper Square Condominium 2Nd Amd
MLS Listing ID 5962304
Sold Date 04/30/20
Style Contemporary
Bedrooms 1
HOA Fees $483/mo
HOA Y/N Yes
Originating Board Arizona Regional Multiple Listing Service (ARMLS)
Year Built 2007
Annual Tax Amount $1,548
Tax Year 2018
Lot Size 1,042 Sqft
Acres 0.02
Property Description
Meticulously kept south facing condo in Summit at Copper Square. Home has brand new deluxe laminate floors in kitchen and living area, berber carpeting in bedroom, and tile in bathroom. Kitchen comes equipped with stainless steel appliances and granite counter tops. Unit was maintained fastidiously on monthly basis by out-of-state owner. This sixth floor unit overlooks the brand new infinity pool with amazing views of South Mountain. The Summit at Copper Square includes 24/7 security guard, pool, spa, fitness center, saunas, BBQs, conference room and sky lounge with patio w/ firepit so you can enjoy the 360 panoramic views of Phoenix (including Camelback). Complex is steps from the light rail, Chase Field, Talking Stick Arena, great restaurants, convention center, ASU nursing school & law school, and much more that Downtown Phoenix has to offer.
Location
State AZ
County Maricopa
Community Summit At Copper Square Condominium 2Nd Amd
Rooms
Den/Bedroom Plus 1
Separate Den/Office N
Interior
Interior Features Eat-in Kitchen, 9+ Flat Ceilings, Elevator, No Interior Steps, Pantry, Double Vanity, Full Bth Master Bdrm, High Speed Internet, Granite Counters
Heating Electric
Cooling Refrigeration
Flooring Carpet, Laminate
Fireplaces Number No Fireplace
Fireplaces Type None
Fireplace No
Window Features Double Pane Windows,Low Emissivity Windows
SPA None
Exterior
Exterior Feature Balcony
Garage Addtn'l Purchasable, Dir Entry frm Garage, Electric Door Opener, Assigned, Community Structure, Gated
Garage Spaces 1.0
Carport Spaces 1
Garage Description 1.0
Fence None
Pool None
Community Features Gated Community, Community Spa Htd, Community Spa, Community Pool Htd, Community Pool, Near Light Rail Stop, Historic District, Community Media Room, Guarded Entry, Concierge, Clubhouse, Fitness Center
Utilities Available APS
Amenities Available Management, Rental OK (See Rmks)
Waterfront No
View City Lights, Mountain(s)
Roof Type Concrete
Private Pool No
Building
Story 23
Builder Name Weltz Construction
Sewer Public Sewer
Water City Water
Architectural Style Contemporary
Structure Type Balcony
New Construction Yes
Schools
Elementary Schools Kenilworth Elementary School
Middle Schools Garfield School
High Schools Central High School
School District Phoenix Union High School District
Others
HOA Name Summit at Copper
HOA Fee Include Roof Repair,Insurance,Sewer,Pest Control,Maintenance Grounds,Street Maint,Trash,Water,Roof Replacement,Maintenance Exterior
Senior Community No
Tax ID 112-42-067
Ownership Fee Simple
Acceptable Financing Cash, Conventional, FHA
Horse Property N
Listing Terms Cash, Conventional, FHA
Financing Conventional
Read Less

Copyright 2024 Arizona Regional Multiple Listing Service, Inc. All rights reserved.
Bought with Platinum Living Realty
GET MORE INFORMATION





