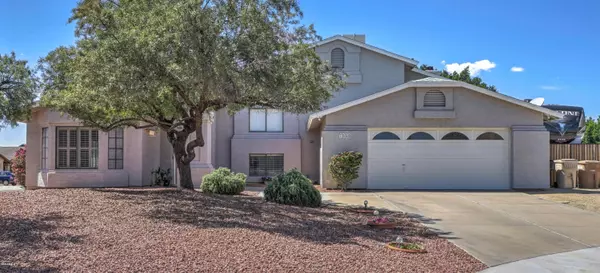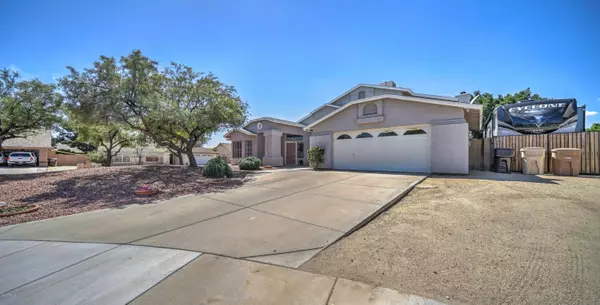For more information regarding the value of a property, please contact us for a free consultation.
7550 W DAHLIA Drive Peoria, AZ 85381
Want to know what your home might be worth? Contact us for a FREE valuation!

Our team is ready to help you sell your home for the highest possible price ASAP
Key Details
Sold Price $380,000
Property Type Single Family Home
Sub Type Single Family - Detached
Listing Status Sold
Purchase Type For Sale
Square Footage 3,036 sqft
Price per Sqft $125
Subdivision Foxwood Unit 3 Lot 235-333
MLS Listing ID 6055169
Sold Date 06/11/20
Style Spanish
Bedrooms 5
HOA Y/N No
Originating Board Arizona Regional Multiple Listing Service (ARMLS)
Year Built 1989
Annual Tax Amount $1,907
Tax Year 2019
Lot Size 10,329 Sqft
Acres 0.24
Property Description
Beautiful 5 Bedroom, 3 Full Baths, Tri-Level Home With All New Wood Pergo Flooring Through Out. Main Floor Has Formal Living & Dining Room, Gigantic Partially Upgraded Kitchen w/Island, And A Chef's Dream Induction Stove. Eat-In Kitchen Area, Bottom Floor Has Oversized Great Room w/Wood Burning Fireplace and 2 Bedrooms & 1 Bath, Top Floor Has Good Sized Master Bedroom w/Master Bath, Separate Tub & Shower, Dual Sinks, Walk-In Closet, 2 Additional Bedrooms & 1 Bath On Same Floor and Vaulted Ceilings. Back Patio Covers Entire Back of Home, Large Corner Lot in Cul-De-Sac, RV Gate With 50 Amp Outlet & Parking on Side Of Home, w/Extended Garage on Sides, Plenty of Room For Your Toys, NO HOA, Walking Distance to Award Winning Oasis Elementary School (K-8) & Centennial High School (9-12)
Location
State AZ
County Maricopa
Community Foxwood Unit 3 Lot 235-333
Direction South on 75th Ave to Sweetwater, West - Immediate left turn onto 75th Dr, South to Dahlia Dr, West to property. Corner lot in the first cul-de-sac on the North side of the street.
Rooms
Other Rooms Great Room, Family Room
Master Bedroom Upstairs
Den/Bedroom Plus 5
Separate Den/Office N
Interior
Interior Features Upstairs, Breakfast Bar, Central Vacuum, Soft Water Loop, Kitchen Island, Double Vanity, Full Bth Master Bdrm, Separate Shwr & Tub, High Speed Internet
Heating Electric
Cooling Both Refrig & Evap, Programmable Thmstat
Flooring Tile, Wood
Fireplaces Type 1 Fireplace
Fireplace Yes
Window Features Sunscreen(s)
SPA None
Laundry WshrDry HookUp Only
Exterior
Garage Electric Door Opener, RV Gate
Garage Spaces 2.0
Garage Description 2.0
Fence Block
Pool None
Landscape Description Irrigation Back
Community Features Tennis Court(s), Playground, Biking/Walking Path
Utilities Available SRP
Amenities Available None
Waterfront No
Roof Type Composition
Private Pool No
Building
Lot Description Corner Lot, Desert Front, Cul-De-Sac, Grass Back, Irrigation Back
Story 1
Builder Name Regal Homes
Sewer Public Sewer
Water City Water
Architectural Style Spanish
New Construction Yes
Schools
Elementary Schools Oasis Elementary School
Middle Schools Oasis Elementary School
High Schools Centennial Elementary School
School District Peoria Unified School District
Others
HOA Fee Include No Fees
Senior Community No
Tax ID 231-10-950
Ownership Fee Simple
Acceptable Financing Conventional, FHA, VA Loan
Horse Property N
Listing Terms Conventional, FHA, VA Loan
Financing Conventional
Read Less

Copyright 2024 Arizona Regional Multiple Listing Service, Inc. All rights reserved.
Bought with eXp Realty
GET MORE INFORMATION





