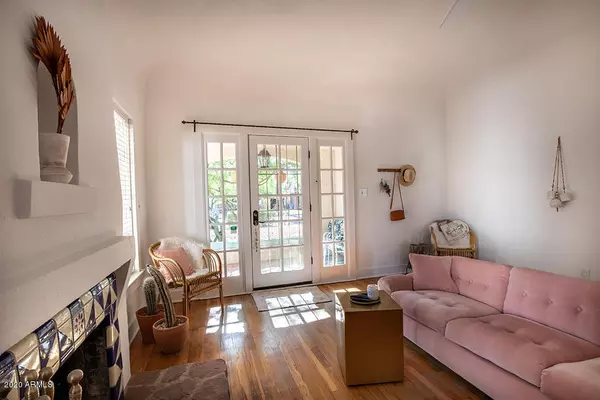For more information regarding the value of a property, please contact us for a free consultation.
2533 N 10TH Street Phoenix, AZ 85006
Want to know what your home might be worth? Contact us for a FREE valuation!

Our team is ready to help you sell your home for the highest possible price ASAP
Key Details
Sold Price $335,000
Property Type Single Family Home
Sub Type Single Family - Detached
Listing Status Sold
Purchase Type For Sale
Square Footage 862 sqft
Price per Sqft $388
Subdivision Fowler Tract Lots 1-96
MLS Listing ID 6081965
Sold Date 06/19/20
Style Territorial/Santa Fe
Bedrooms 2
HOA Y/N No
Originating Board Arizona Regional Multiple Listing Service (ARMLS)
Year Built 1925
Annual Tax Amount $819
Tax Year 2019
Lot Size 6,726 Sqft
Acres 0.15
Property Description
NEWLY LISTED! Gorgeous, light and bright Sante Fe on one of the most well maintained and architecturally unique blocks in the heart of Coronado neighborhood. This home is well laid-out with high coved ceilings and large beautiful windows in every room. From the tiled fireplace to the custom kitchen shelving, this place is loaded with upgrades and coveted features that will have it feeling like home the moment you walk in. The owner has lovingly cared for and preserved the historic features t/o while upgrading some of the major systems including a new sewer line & updated plumbing. Additional features include upgraded lighting & plumbing fixtures t/o, gas range, large covered carport, patio deck, detached large shed & garage space. This will sell fast, a MUST SEE!
Location
State AZ
County Maricopa
Community Fowler Tract Lots 1-96
Rooms
Den/Bedroom Plus 2
Separate Den/Office N
Interior
Interior Features No Interior Steps, Other, High Speed Internet
Heating Natural Gas
Cooling Refrigeration
Flooring Tile, Wood
Fireplaces Type 1 Fireplace, Living Room
Fireplace Yes
Window Features Skylight(s),Wood Frames
SPA None
Exterior
Exterior Feature Balcony, Patio, Private Yard
Carport Spaces 1
Fence Wood
Pool None
Community Features Historic District, Tennis Court(s), Playground
Utilities Available APS, SW Gas
Amenities Available None
Waterfront No
Roof Type Tile,Built-Up
Private Pool No
Building
Lot Description Alley, Natural Desert Back, Natural Desert Front
Story 1
Builder Name historic
Sewer Public Sewer
Water City Water
Architectural Style Territorial/Santa Fe
Structure Type Balcony,Patio,Private Yard
New Construction Yes
Schools
Elementary Schools Emerson Elementary School
Middle Schools Phoenix Prep Academy
High Schools North High School
School District Phoenix Union High School District
Others
HOA Fee Include No Fees
Senior Community No
Tax ID 117-27-034
Ownership Fee Simple
Acceptable Financing Cash, Conventional
Horse Property N
Listing Terms Cash, Conventional
Financing Conventional
Read Less

Copyright 2024 Arizona Regional Multiple Listing Service, Inc. All rights reserved.
Bought with HomeSmart
GET MORE INFORMATION





