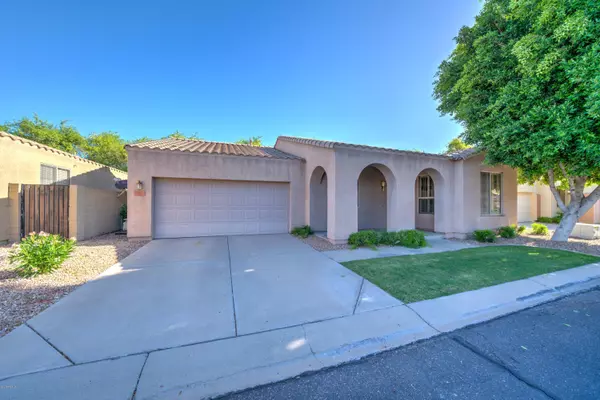For more information regarding the value of a property, please contact us for a free consultation.
7008 E KIVA Avenue Mesa, AZ 85209
Want to know what your home might be worth? Contact us for a FREE valuation!

Our team is ready to help you sell your home for the highest possible price ASAP
Key Details
Sold Price $275,000
Property Type Single Family Home
Sub Type Single Family - Detached
Listing Status Sold
Purchase Type For Sale
Square Footage 1,353 sqft
Price per Sqft $203
Subdivision Riverstone At Superstition Springs
MLS Listing ID 6081539
Sold Date 07/02/20
Bedrooms 3
HOA Fees $125/mo
HOA Y/N Yes
Originating Board Arizona Regional Multiple Listing Service (ARMLS)
Year Built 2000
Annual Tax Amount $1,088
Tax Year 2019
Lot Size 3,900 Sqft
Acres 0.09
Property Description
Welcome home to this adorable Santa Fe style 3/2 on Kiva Ave!! Head into the gated community and enjoy the privacy granted in the quiet neighborhood. Pull up to the home and immediately notice the mature tree in the front of the home that shades the house. Step inside and enjoy a nice open concept living space. To the right is your dream white kitchen! This space is complete with gorgeous white quartz counter tops, kitchen island, additional matching corner cabinet, and even space for a kitchen table. This main part of the home boasts recessed lighting, plantain shutters, and the perfect amount of natural lighting to keep the space nice and airy feeling. The main living space is a combo dining space and living room space that leads directly out to the covered patio section. First though... Let's head over to the bedrooms. Two equally sized guest rooms share a recently updated guest bath. The master suite is ready to be relaxed in. With recessed lighting and a private exit to the backyard, this will easily be a favorite place to venture to after a long day. The attached en suite has a dual granite vanity with upgraded light fixtures and cabinetry. Let's head out to your low maintenance backyard. This space will be perfect to entertain your friends in while you grill up something tasty on the build in barbecue. This property is not going to last long! Make a ShowingTime TODAY before you miss out on this gem.
Location
State AZ
County Maricopa
Community Riverstone At Superstition Springs
Direction Off the US60, Head S on Power Rd., W on Baseline Rd., S on Roslyn, W on Keats Ave, N on Edgewater, W on Kiva Ave. Home is on the N side.
Rooms
Master Bedroom Not split
Den/Bedroom Plus 3
Separate Den/Office N
Interior
Interior Features Eat-in Kitchen, Breakfast Bar, 9+ Flat Ceilings, No Interior Steps, Kitchen Island, Pantry, 3/4 Bath Master Bdrm, Double Vanity, High Speed Internet
Heating Natural Gas, ENERGY STAR Qualified Equipment
Cooling Refrigeration, Programmable Thmstat
Flooring Laminate, Tile
Fireplaces Number No Fireplace
Fireplaces Type None
Fireplace No
Window Features Double Pane Windows
SPA None
Exterior
Exterior Feature Covered Patio(s), Patio, Built-in Barbecue
Garage Dir Entry frm Garage, Electric Door Opener
Garage Spaces 2.0
Garage Description 2.0
Fence Block, Wood
Pool None
Community Features Gated Community, Community Spa Htd, Community Spa, Community Pool, Playground
Utilities Available SRP, City Gas
Amenities Available Management
Waterfront No
Roof Type Tile
Private Pool No
Building
Lot Description Grass Front, Synthetic Grass Back
Story 1
Builder Name Unknown
Sewer Public Sewer
Water City Water
Structure Type Covered Patio(s),Patio,Built-in Barbecue
New Construction Yes
Schools
Elementary Schools Superstition Springs Elementary
Middle Schools Highland Jr High School
High Schools Highland High School
School District Gilbert Unified District
Others
HOA Name Ogden Red Mountain
HOA Fee Include Maintenance Grounds,Street Maint,Front Yard Maint
Senior Community No
Tax ID 309-08-410
Ownership Fee Simple
Acceptable Financing Cash, Conventional, FHA, VA Loan
Horse Property N
Listing Terms Cash, Conventional, FHA, VA Loan
Financing Conventional
Read Less

Copyright 2024 Arizona Regional Multiple Listing Service, Inc. All rights reserved.
Bought with RE/MAX Solutions
GET MORE INFORMATION





