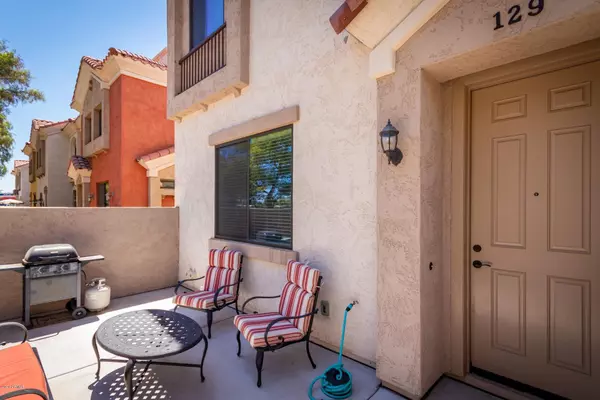For more information regarding the value of a property, please contact us for a free consultation.
1950 N CENTER Street #129 Mesa, AZ 85201
Want to know what your home might be worth? Contact us for a FREE valuation!

Our team is ready to help you sell your home for the highest possible price ASAP
Key Details
Sold Price $250,000
Property Type Townhouse
Sub Type Townhouse
Listing Status Sold
Purchase Type For Sale
Square Footage 1,466 sqft
Price per Sqft $170
Subdivision Sanctuary On Center
MLS Listing ID 6100818
Sold Date 08/12/20
Bedrooms 3
HOA Fees $135/mo
HOA Y/N Yes
Originating Board Arizona Regional Multiple Listing Service (ARMLS)
Year Built 2015
Annual Tax Amount $1,156
Tax Year 2019
Lot Size 1,155 Sqft
Acres 0.03
Property Description
This END unit has 3 bedrooms, 2.5 bath with half bath downstairs, 2 car attached garage w/large shelve & dedicated outlet for a refrigerator. Large patio with mountain views. Tall & welcoming front door. Light & bright Great-room with wood-look tile throughout. Kitchen has upgraded cabinets, granite countertops, walk in pantry, breakfast bar and eat in kitchen. Master suite is large w/walk in closet. Master en-suite has tall dual sinks & nice sized shower! Hallway has a built-in desk with granite top & cabinet for convenient office space. Secondary bedrooms are roomy & split from master bedroom. Home has ceiling fans throughout & security system. Community has a large grassy area; pool & bus stop nearby!
Location
State AZ
County Maricopa
Community Sanctuary On Center
Direction McKellips & Center, South on Center, West into Complex just south of Center. First right (north), street veers left (west). Property on North side of street. Park at poo then walk North towards home.
Rooms
Other Rooms Great Room
Master Bedroom Split
Den/Bedroom Plus 3
Separate Den/Office N
Interior
Interior Features Upstairs, Eat-in Kitchen, 9+ Flat Ceilings, Soft Water Loop, Kitchen Island, Pantry, Double Vanity, Full Bth Master Bdrm, High Speed Internet, Granite Counters
Heating Electric
Cooling Refrigeration, Programmable Thmstat, Ceiling Fan(s)
Flooring Carpet, Tile
Fireplaces Number No Fireplace
Fireplaces Type None
Fireplace No
Window Features Double Pane Windows
SPA None
Exterior
Exterior Feature Patio
Garage Electric Door Opener
Garage Spaces 2.0
Garage Description 2.0
Fence Block, Wrought Iron
Pool None
Community Features Community Pool, Near Bus Stop
Utilities Available SRP
Amenities Available FHA Approved Prjct, Management, VA Approved Prjct
Waterfront No
Roof Type Tile
Private Pool No
Building
Story 2
Builder Name BRIGHTON
Sewer Public Sewer
Water City Water
Structure Type Patio
New Construction Yes
Schools
Elementary Schools Whitman Elementary School
Middle Schools Carson Junior High School
High Schools Westwood High School
School District Mesa Unified District
Others
HOA Name SANCTUARY ON CENTER
HOA Fee Include Maintenance Grounds,Maintenance Exterior
Senior Community No
Tax ID 136-02-109
Ownership Fee Simple
Acceptable Financing Cash, FHA, VA Loan
Horse Property N
Listing Terms Cash, FHA, VA Loan
Financing Conventional
Read Less

Copyright 2024 Arizona Regional Multiple Listing Service, Inc. All rights reserved.
Bought with Realty ONE Group
GET MORE INFORMATION





