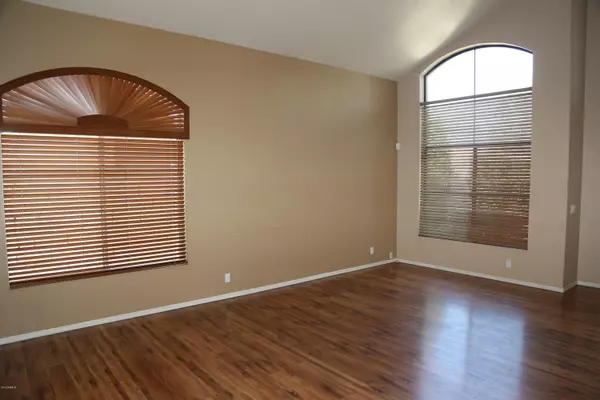For more information regarding the value of a property, please contact us for a free consultation.
254 S CROSSCREEK Drive Chandler, AZ 85225
Want to know what your home might be worth? Contact us for a FREE valuation!

Our team is ready to help you sell your home for the highest possible price ASAP
Key Details
Sold Price $354,500
Property Type Single Family Home
Sub Type Single Family - Detached
Listing Status Sold
Purchase Type For Sale
Square Footage 2,049 sqft
Price per Sqft $173
Subdivision Springs Unit Four
MLS Listing ID 6104648
Sold Date 11/19/20
Style Spanish
Bedrooms 4
HOA Fees $98/mo
HOA Y/N Yes
Originating Board Arizona Regional Multiple Listing Service (ARMLS)
Year Built 1994
Annual Tax Amount $1,587
Tax Year 2019
Lot Size 4,901 Sqft
Acres 0.11
Property Description
This freshly painted 4 bdrm / 3 full bath in The Springs Lake Community is located right in between Downtown Chandler & SanTan Mall area. Take full advantage of all the new growth along with great shopping, tons of Foodie & Craft beer restaurants in The Entertainment District, movie theater, shops and lots, lots more. The master has a large balcony, separate tub & shower, 2nd & 3rd bedroom are Jack-n-Jill style with lake views. Bedroom downstairs is next to a bathroom w/ shower, (Gas Stove) in the kitchen, granite counter tops with under mounted sinks through-out, oil-rubbed bronze fixtures, new garage door with wifi remote app, ring security at the front door, new black framed windows along the front elevation, large covered patio in the backyard that is perfect for entertaining.
Location
State AZ
County Maricopa
Community Springs Unit Four
Direction East on Frye into the Springs... first left is Crosscreek Dr. Property is on the left/West side of the street. (There is no yard sign)
Rooms
Other Rooms Great Room, Family Room
Master Bedroom Upstairs
Den/Bedroom Plus 4
Separate Den/Office N
Interior
Interior Features Upstairs, Vaulted Ceiling(s), Pantry, Double Vanity, Full Bth Master Bdrm, Separate Shwr & Tub, High Speed Internet, Granite Counters
Heating Natural Gas
Cooling Refrigeration, Ceiling Fan(s)
Flooring Carpet, Laminate, Tile
Fireplaces Type 1 Fireplace, Gas
Fireplace Yes
Window Features Double Pane Windows,Low Emissivity Windows
SPA None
Laundry Wshr/Dry HookUp Only
Exterior
Exterior Feature Balcony, Covered Patio(s), Patio
Garage Spaces 2.0
Garage Description 2.0
Fence Block
Pool None
Community Features Community Spa, Community Pool, Near Bus Stop, Lake Subdivision, Tennis Court(s)
Utilities Available SRP, SW Gas
Amenities Available FHA Approved Prjct, Management, Rental OK (See Rmks), VA Approved Prjct
Waterfront No
Roof Type Tile
Private Pool No
Building
Lot Description Desert Back, Desert Front
Story 2
Builder Name Unknown
Sewer Public Sewer
Water City Water
Architectural Style Spanish
Structure Type Balcony,Covered Patio(s),Patio
New Construction Yes
Schools
Elementary Schools Rudy G Bologna Elementary
Middle Schools Willis Junior High School
High Schools Chandler High School
School District Chandler Unified District
Others
HOA Name The Springs Assoc.
HOA Fee Include Maintenance Grounds
Senior Community No
Tax ID 303-69-761
Ownership Fee Simple
Acceptable Financing Cash, Conventional
Horse Property N
Listing Terms Cash, Conventional
Financing Conventional
Special Listing Condition N/A, Owner/Agent
Read Less

Copyright 2024 Arizona Regional Multiple Listing Service, Inc. All rights reserved.
Bought with Jason Mitchell Real Estate
GET MORE INFORMATION





