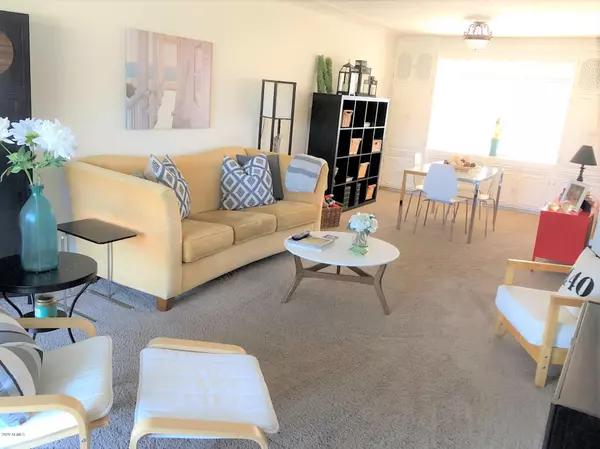For more information regarding the value of a property, please contact us for a free consultation.
5544 N 10TH Avenue Phoenix, AZ 85013
Want to know what your home might be worth? Contact us for a FREE valuation!

Our team is ready to help you sell your home for the highest possible price ASAP
Key Details
Sold Price $355,000
Property Type Single Family Home
Sub Type Single Family - Detached
Listing Status Sold
Purchase Type For Sale
Square Footage 1,302 sqft
Price per Sqft $272
Subdivision Handell Villa Annex
MLS Listing ID 6110372
Sold Date 08/25/20
Style Contemporary,Ranch
Bedrooms 3
HOA Y/N No
Originating Board Arizona Regional Multiple Listing Service (ARMLS)
Year Built 1950
Annual Tax Amount $1,920
Tax Year 2019
Lot Size 8,891 Sqft
Acres 0.2
Property Description
CUTE, UPDATED, MID-CENTURY BRICK HOME ON A LARGE LOT W/COVED CEILINGS, GARAGE+NO H.O.A.! MAY BE ROOM FOR BOAT/R.V. IN BACKYARD IF ACCESS GATE INSTALLED@BLOCK FENCE @ALLEY! Recent upgrades include: Stainless KITCHEN appliances, interior paint, window coverings, single-lite glass back door, light fixtures, HALL BATH REMODEL, upgraded electrical, GAS LINE ADDED@STAINLESS KITCHEN RANGE, landscaping watering system&plants, hot H2O heater&security system(owned). ALSO FIND: Large, lush back yard w/extra patio decking, raised planter, shutters, security doors, pavers, shed, retro style 1/2 wall that splits grass section w/area for vegetable garden and/or R.V! SUBDIVISIONS TO NORTH&EAST OF HOME ARE MUCH MORE EXPENSIVE+you can walk/ride to the venues@7th Ave&Missouri! 7/2020 appraisal=$345,000
Location
State AZ
County Maricopa
Community Handell Villa Annex
Direction WEST ON SAN MIGUEL TO WHERE STREET CURVES TO THE LEFT AND TURNS INTO 10TH AVE, HOME ON RIGHT SIDE OF STREET
Rooms
Other Rooms Great Room
Master Bedroom Not split
Den/Bedroom Plus 3
Separate Den/Office N
Interior
Interior Features Eat-in Kitchen, Breakfast Bar, 3/4 Bath Master Bdrm, High Speed Internet
Heating Natural Gas
Cooling Refrigeration, Ceiling Fan(s)
Flooring Carpet, Tile
Fireplaces Number No Fireplace
Fireplaces Type None
Fireplace No
SPA None
Exterior
Exterior Feature Covered Patio(s), Playground, Patio, Private Yard, Storage
Garage Electric Door Opener, RV Access/Parking
Garage Spaces 1.0
Garage Description 1.0
Fence Block, Wood
Pool None
Utilities Available APS, SW Gas
Amenities Available None
Waterfront No
Roof Type Composition,Metal
Private Pool No
Building
Lot Description Sprinklers In Rear, Sprinklers In Front, Alley, Gravel/Stone Back, Grass Front, Grass Back, Auto Timer H2O Front, Auto Timer H2O Back
Story 1
Builder Name UNKOWN
Sewer Other, Sewer in & Cnctd, Public Sewer
Water City Water
Architectural Style Contemporary, Ranch
Structure Type Covered Patio(s),Playground,Patio,Private Yard,Storage
New Construction Yes
Schools
Elementary Schools Solano School
Middle Schools Osborn Middle School
High Schools Central High School
School District Phoenix Union High School District
Others
HOA Fee Include No Fees
Senior Community No
Tax ID 156-33-054
Ownership Fee Simple
Acceptable Financing Cash, Conventional, FHA, VA Loan
Horse Property N
Listing Terms Cash, Conventional, FHA, VA Loan
Financing Cash
Read Less

Copyright 2024 Arizona Regional Multiple Listing Service, Inc. All rights reserved.
Bought with Furst Professional Realty, LLC
GET MORE INFORMATION





