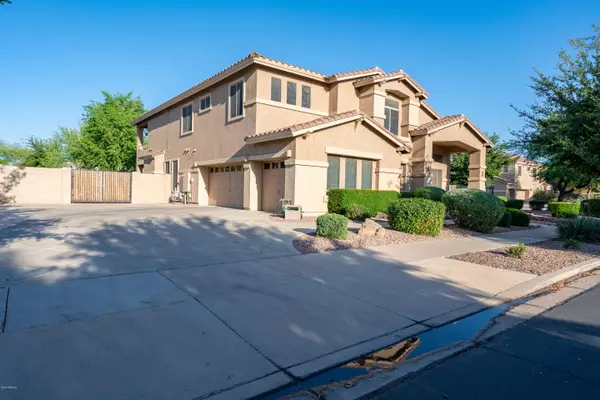For more information regarding the value of a property, please contact us for a free consultation.
20557 S 186TH Street Queen Creek, AZ 85142
Want to know what your home might be worth? Contact us for a FREE valuation!

Our team is ready to help you sell your home for the highest possible price ASAP
Key Details
Sold Price $549,000
Property Type Single Family Home
Sub Type Single Family - Detached
Listing Status Sold
Purchase Type For Sale
Square Footage 3,706 sqft
Price per Sqft $148
Subdivision Sossaman Estates Parcel C
MLS Listing ID 6085043
Sold Date 07/16/20
Style Territorial/Santa Fe
Bedrooms 5
HOA Fees $102/mo
HOA Y/N Yes
Originating Board Arizona Regional Multiple Listing Service (ARMLS)
Year Built 2005
Annual Tax Amount $3,417
Tax Year 2019
Lot Size 0.342 Acres
Acres 0.34
Property Description
This Luxurious spacious home is move in ready. Everything is custom, perfect for entertaining or family fun. Located in highly sought after Sossaman Estates community. 5 bedrooms 3 bath extra large corner lot, filled with $200,000 of upgrades & amenities to numerous to mention. (see upgrade list in document section) Kitchen has custom maple cabinets, granite countertops and upgraded flooring. Full custom bar in upstairs entertainment room just off large balcony. The back yard is to die for. Extra large custom salt pool and spa with built in misting system everywhere. Outside BBQ and entertaining area, sunken swim up bar off of pool all covered by a specially made shade sail. Custom desk, book shelving and murphy bed in down stairs office. Extremely well maintained home with warranty.
Location
State AZ
County Maricopa
Community Sossaman Estates Parcel C
Direction Power Rd South past Queen Creek Rd to Jacaranda Blvd East to S 184th Pl, North to Apricot Ln.,.South on 186th st, to end of block corner lot.
Rooms
Other Rooms Great Room, Family Room
Master Bedroom Upstairs
Den/Bedroom Plus 6
Separate Den/Office Y
Interior
Interior Features Upstairs, Eat-in Kitchen, Central Vacuum, Drink Wtr Filter Sys, Soft Water Loop, Wet Bar, Kitchen Island, Pantry, Double Vanity, Full Bth Master Bdrm, Separate Shwr & Tub, High Speed Internet, Granite Counters
Heating Natural Gas
Cooling Refrigeration
Flooring Carpet, Tile
Fireplaces Type 1 Fireplace
Fireplace Yes
Window Features Double Pane Windows
SPA Heated,Private
Laundry Wshr/Dry HookUp Only
Exterior
Exterior Feature Balcony, Covered Patio(s), Misting System, Patio, Storage, Built-in Barbecue
Garage Attch'd Gar Cabinets, RV Gate
Garage Spaces 3.0
Garage Description 3.0
Fence Block, Wrought Iron
Pool Variable Speed Pump, Heated, Private
Landscape Description Irrigation Back, Irrigation Front
Community Features Playground, Biking/Walking Path
Utilities Available SRP, SW Gas
Amenities Available Management
Waterfront No
Roof Type Concrete
Accessibility Lever Handles, Bath Raised Toilet, Bath Lever Faucets, Bath Grab Bars
Private Pool Yes
Building
Lot Description Corner Lot, Desert Front, Synthetic Grass Back, Auto Timer H2O Front, Auto Timer H2O Back, Irrigation Front, Irrigation Back
Story 2
Builder Name U.S. HOMES
Sewer Public Sewer
Water City Water
Architectural Style Territorial/Santa Fe
Structure Type Balcony,Covered Patio(s),Misting System,Patio,Storage,Built-in Barbecue
New Construction Yes
Schools
Elementary Schools Cortina Elementary
Middle Schools Sossaman Middle School
High Schools Higley High School
School District Higley Unified District
Others
HOA Name Sossaman Estates HOA
HOA Fee Include Maintenance Grounds,Street Maint
Senior Community No
Tax ID 304-68-939
Ownership Fee Simple
Acceptable Financing Cash, Conventional
Horse Property N
Listing Terms Cash, Conventional
Financing Conventional
Read Less

Copyright 2024 Arizona Regional Multiple Listing Service, Inc. All rights reserved.
Bought with Century 21 Arizona Foothills
GET MORE INFORMATION





