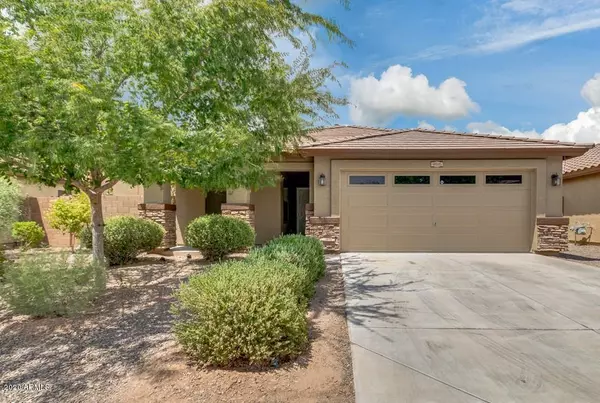For more information regarding the value of a property, please contact us for a free consultation.
4616 W ELLIS Street Laveen, AZ 85339
Want to know what your home might be worth? Contact us for a FREE valuation!

Our team is ready to help you sell your home for the highest possible price ASAP
Key Details
Sold Price $270,000
Property Type Single Family Home
Sub Type Single Family - Detached
Listing Status Sold
Purchase Type For Sale
Square Footage 1,478 sqft
Price per Sqft $182
Subdivision Rogers Ranch Unit 4
MLS Listing ID 6107927
Sold Date 10/02/20
Bedrooms 3
HOA Fees $35/qua
HOA Y/N Yes
Originating Board Arizona Regional Multiple Listing Service (ARMLS)
Year Built 2007
Annual Tax Amount $1,693
Tax Year 2019
Lot Size 5,775 Sqft
Acres 0.13
Property Description
Back on Market because buyer couldn't perform. Inspection was done on 7/30. Welcome to this beautiful home! Step into this remarkable single level property now available in desirable Laveen. Providing easy care gravel landscaping and stone veneer accents on the facade. Fantastic open concept interior is completed with 3 bedrooms with new carpet, 2 bath, vaulted ceilings, archways, luxurious light fixtures, and Fresh neutral color palette paint. Remodeled kitchen has brand new upgraded stainless steel appliances breakfast room, pendant lighting, pantry, granite counter-tops, large island with breakfast bar, back-splash, and maple cabinetry. Inside this bright master bedroom you will find bay windows and lavish full bath with separate tub, step-in shower, dual sinks, and walk-in closet. Large backyard with covered and paved patio is ready for your landscaping ideas.
Please check out the lists of update that was done in last two months!
Kitchen:
-Brand New Appliances: Stainless Steel Refrigerator, microwave, dishwasher, and electric range
-New Kitchen Sink
-3 Counter-top lighting for kitchen
-New Back-splash tile work (Belle Tile 3*12)
-New sink disposal
-New soap dispenser
Dining Room:
-New dining room light fixture
-Installed a dimmer switch
Bathrooms:
-1 new Medicine cabinet
-1 new bathroom mirror
-3 new bath faucets
-1 new bath drain
-2 new shower heads
-Install vanity handles
Laundry room:
-2 new faucets
-LED fluorescent
Throughout Interior:
-Interior Paint including all ceilings and walls
-New Carpet with new carpet pad (Gemini: Tudor brown) in Master bedroom, closets and two bedrooms.
-New 6-inch recessed lights in living room, dining room, hallway and backyard
-4 new ceiling fans
-Install 3 new wood blinds
Garage:
-Paint ceiling and walls
-Floor paint
-LED Fluorescent
Whole Exterior Paint job done
Professional Deep cleaning on 7/23/20
After the inspection on July 30
-Replaced one Double Pane with gas window
-Repair window locks
-Rewire Attic outlets, Island outlets to meet inspection standard
-Replace Exterior outlet cover
-A/C Preventive Maintenance
-Clean Dryer Vent
-Kitchen Drain Replacement
-Bathroom toilet tank repair
-Dishwasher Drain Repair
Location
State AZ
County Maricopa
Community Rogers Ranch Unit 4
Direction Head east on W Baseline Rd toward S 51st Ave, Left on S 47th Av, Right on W Fremont Rd, Right on S 45th Ave, turns slightly left and becomes W Ellis St. Property will be on the left.
Rooms
Other Rooms Great Room
Den/Bedroom Plus 3
Separate Den/Office N
Interior
Interior Features Eat-in Kitchen, Breakfast Bar, No Interior Steps, Vaulted Ceiling(s), Kitchen Island, Pantry, Double Vanity, Full Bth Master Bdrm, Separate Shwr & Tub, High Speed Internet, Granite Counters
Heating Natural Gas
Cooling Refrigeration, Ceiling Fan(s)
Flooring Carpet, Laminate, Tile
Fireplaces Number No Fireplace
Fireplaces Type None
Fireplace No
SPA None
Laundry Wshr/Dry HookUp Only
Exterior
Exterior Feature Covered Patio(s)
Garage Dir Entry frm Garage, Electric Door Opener
Garage Spaces 2.0
Garage Description 2.0
Fence Block
Pool None
Landscape Description Irrigation Front
Community Features Biking/Walking Path
Utilities Available SRP, SW Gas
Amenities Available Management
Waterfront No
Roof Type Composition
Private Pool No
Building
Lot Description Gravel/Stone Front, Gravel/Stone Back, Irrigation Front
Story 1
Builder Name Brown
Sewer Public Sewer
Water City Water
Structure Type Covered Patio(s)
New Construction Yes
Schools
Elementary Schools Rogers Ranch School
Middle Schools Rogers Ranch School
High Schools Cesar Chavez High School
School District Phoenix Union High School District
Others
HOA Name Ogden & Company
HOA Fee Include Maintenance Grounds
Senior Community No
Tax ID 104-90-415
Ownership Fee Simple
Acceptable Financing Cash, Conventional, FHA, VA Loan
Horse Property N
Listing Terms Cash, Conventional, FHA, VA Loan
Financing FHA
Read Less

Copyright 2024 Arizona Regional Multiple Listing Service, Inc. All rights reserved.
Bought with HomeSmart
GET MORE INFORMATION





