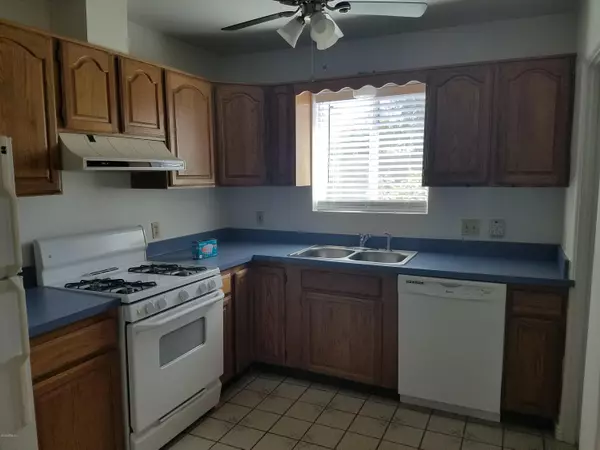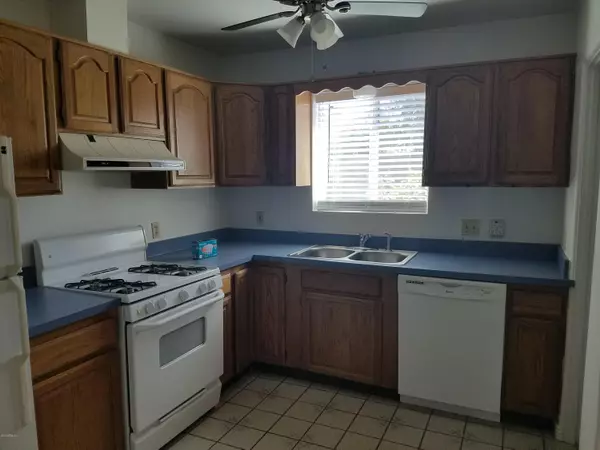For more information regarding the value of a property, please contact us for a free consultation.
6919 N 10TH Street Phoenix, AZ 85014
Want to know what your home might be worth? Contact us for a FREE valuation!

Our team is ready to help you sell your home for the highest possible price ASAP
Key Details
Sold Price $360,000
Property Type Single Family Home
Sub Type Single Family - Detached
Listing Status Sold
Purchase Type For Sale
Square Footage 1,170 sqft
Price per Sqft $307
Subdivision Palm Terrace 1
MLS Listing ID 6107210
Sold Date 11/30/20
Style Ranch
Bedrooms 3
HOA Y/N No
Originating Board Arizona Regional Multiple Listing Service (ARMLS)
Year Built 1950
Annual Tax Amount $1,753
Tax Year 2019
Lot Size 7,418 Sqft
Acres 0.17
Property Description
Located in the Center where everyone wants to be. This charming 3bed home offers inside laundry , carport , no add ons, and a large covered patio with recessed lighting . The yard is irrigated back to front. There are plenty of examples of this John F Long designed home, in the same neighborhood being doubled in size and selling close to 600,000. The neighborhoods are tree lined and perfect for biking, strolling or however you get around. Looking for a little adventure your within a 20 min drive of Piestwa Peak with biking and hiking trails that will make you forget you live in the Nations 5th largest City and you can cap the day off in one of several great dining establishments along 7th and 12th streets. The recessed lighting off the patio is regulated by a dimmer switch offering the perfect spot for entertaining, BBQs or a nite cap. Lots of opportunities here for anyone that is looking for an original with no add ons. Every room is fitted with dual paned windows and cordless window treatments.
Location
State AZ
County Maricopa
Community Palm Terrace 1
Direction South of Glendale to subject property
Rooms
Den/Bedroom Plus 3
Separate Den/Office N
Interior
Heating Electric
Cooling Refrigeration
Flooring Carpet, Concrete
Fireplaces Number No Fireplace
Fireplaces Type None
Fireplace No
Window Features Double Pane Windows,Low Emissivity Windows
SPA None
Exterior
Carport Spaces 2
Fence Block
Pool None
Utilities Available APS, SW Gas
Amenities Available None
Roof Type Composition
Private Pool No
Building
Lot Description Grass Front, Grass Back
Story 1
Builder Name John F Long
Sewer Public Sewer
Water City Water
Architectural Style Ranch
New Construction No
Schools
Elementary Schools Madison Richard Simis School
Middle Schools Madison #1 Middle School
High Schools North High School
Others
HOA Fee Include No Fees
Senior Community No
Tax ID 161-03-073
Ownership Fee Simple
Acceptable Financing Cash, Conventional, VA Loan
Horse Property N
Listing Terms Cash, Conventional, VA Loan
Financing Conventional
Special Listing Condition Owner/Agent
Read Less

Copyright 2024 Arizona Regional Multiple Listing Service, Inc. All rights reserved.
Bought with E & G Real Estate Services
GET MORE INFORMATION





