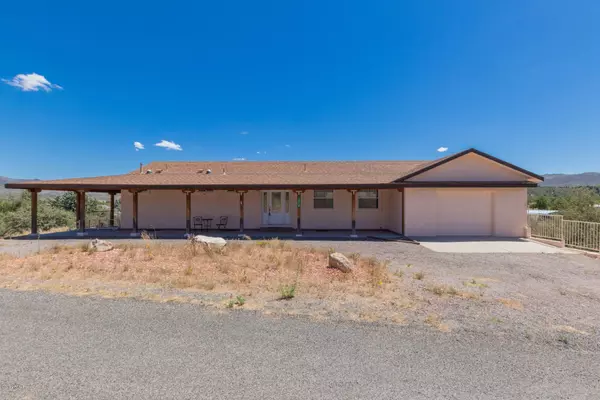For more information regarding the value of a property, please contact us for a free consultation.
18506 S COUNTRY CLUB Drive Peeples Valley, AZ 86332
Want to know what your home might be worth? Contact us for a FREE valuation!

Our team is ready to help you sell your home for the highest possible price ASAP
Key Details
Sold Price $265,000
Property Type Single Family Home
Sub Type Single Family - Detached
Listing Status Sold
Purchase Type For Sale
Square Footage 3,230 sqft
Price per Sqft $82
Subdivision Peeples Valley
MLS Listing ID 6138390
Sold Date 11/27/20
Style Ranch
Bedrooms 3
HOA Y/N No
Originating Board Arizona Regional Multiple Listing Service (ARMLS)
Year Built 2000
Annual Tax Amount $2,010
Tax Year 2019
Lot Size 0.938 Acres
Acres 0.94
Property Description
1 Acre property with fruit trees and enclosed garden bed. Open-concept kitchen with a lot of cabinets and new countertops, center kitchen island and double ovens. Primary bedroom with adjacent bathroom features a garden tub with painted scenic mural. Stained glass above double pocket doors. Double closets and built-in King size bed frame with built in nightstands and upper cabinets. Guest bedroom with private bathroom. Sky lights in bathrooms. Cedar wood doors throughout, Arizona Room, wraparound porch, two garages, corner lot. Gas fireplace, new exterior Rhinoshield paint, aviation tiles on porch, mountain views. Semi-finished basement with bathroom, laundry space, 2nd fireplace, private entryway, wood laminate flooring, workbench. Enclosed private patio, semi-circular gravel driveway.
Location
State AZ
County Yavapai
Community Peeples Valley
Rooms
Other Rooms Separate Workshop, Family Room
Basement Finished, Walk-Out Access
Master Bedroom Split
Den/Bedroom Plus 4
Separate Den/Office Y
Interior
Interior Features Master Downstairs, Breakfast Bar, Vaulted Ceiling(s), Pantry, Double Vanity, Full Bth Master Bdrm, Separate Shwr & Tub, Tub with Jets, High Speed Internet
Heating Natural Gas
Cooling Refrigeration
Flooring Carpet, Laminate, Vinyl
Fireplaces Type 2 Fireplace, Family Room, Living Room, Gas
Fireplace Yes
Window Features Skylight(s),Double Pane Windows
SPA None
Exterior
Garage Spaces 2.0
Garage Description 2.0
Fence Partial, Wood
Pool None
Utilities Available Propane
Amenities Available None
Waterfront No
Roof Type Composition
Private Pool No
Building
Lot Description Natural Desert Back, Gravel/Stone Front
Story 2
Builder Name NA
Sewer Septic in & Cnctd, Septic Tank
Water Pvt Water Company
Architectural Style Ranch
New Construction Yes
Schools
Elementary Schools Other
Middle Schools Other
High Schools Other
School District Out Of Area
Others
HOA Fee Include No Fees
Senior Community No
Tax ID 202-07-087-E
Ownership Fee Simple
Acceptable Financing Conventional, FHA, VA Loan
Horse Property N
Listing Terms Conventional, FHA, VA Loan
Financing Conventional
Read Less

Copyright 2024 Arizona Regional Multiple Listing Service, Inc. All rights reserved.
Bought with eXp Realty
GET MORE INFORMATION





