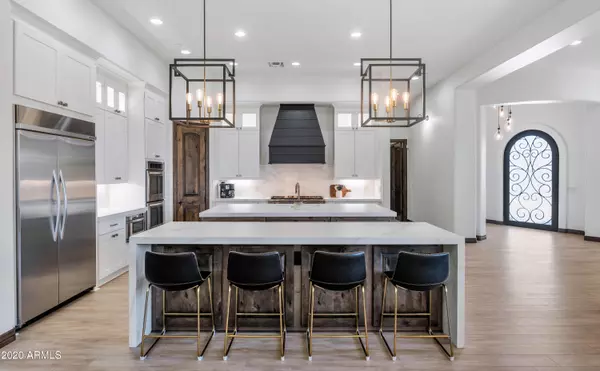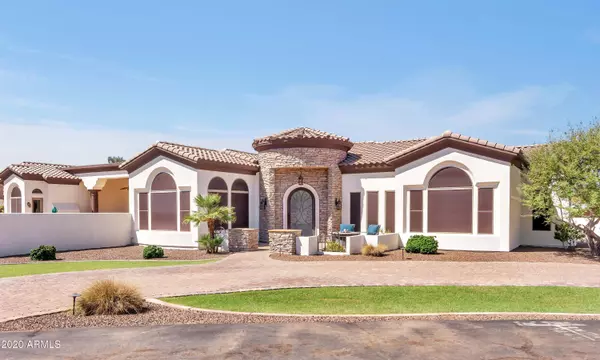For more information regarding the value of a property, please contact us for a free consultation.
4411 E VERMONT Avenue S Phoenix, AZ 85018
Want to know what your home might be worth? Contact us for a FREE valuation!

Our team is ready to help you sell your home for the highest possible price ASAP
Key Details
Sold Price $2,220,000
Property Type Single Family Home
Sub Type Single Family - Detached
Listing Status Sold
Purchase Type For Sale
Square Footage 4,525 sqft
Price per Sqft $490
Subdivision Rancho Marizona Replatted
MLS Listing ID 6171621
Sold Date 03/05/21
Bedrooms 4
HOA Fees $8/ann
HOA Y/N Yes
Originating Board Arizona Regional Multiple Listing Service (ARMLS)
Year Built 2008
Annual Tax Amount $12,792
Tax Year 2020
Lot Size 0.563 Acres
Acres 0.56
Property Description
This beautiful home has just been remodeled with impeccable taste. Fresh modern elements and high style emanate throughout the open floor plan that includes a stunning new kitchen with rich wood cabinetry, porcelain countertops, double ovens, two oversized work islands and a beautiful hooded range, a gorgeous great room with a floor to ceiling fireplace that provides an artistic focal point, a private home office, lovely new bathrooms and an impressive master retreat with a huge closet and outstanding master bath. The home's notable finishes include tile flooring designed to look like wood, new carpeting, new custom cabinetry, designer lighting and fixtures, and substantial millwork. The awe-inspiring mountain views offer an exceptional backdrop to the pool, spa, waterfalls and raised fire pit, creating an environment where entertaining is imperative. Impeccably constructed with exceptional quality and sitting on a fantastic lot in the shadow of Camelback Mountain, this is a very special place.
Location
State AZ
County Maricopa
Community Rancho Marizona Replatted
Direction From Camelback go north on 44th St to Vermont, Right on Vermont and veer right at fork to home on the right.
Rooms
Other Rooms Great Room, Family Room
Master Bedroom Split
Den/Bedroom Plus 5
Separate Den/Office Y
Interior
Interior Features Eat-in Kitchen, Breakfast Bar, Fire Sprinklers, No Interior Steps, Kitchen Island, Pantry, Double Vanity, Full Bth Master Bdrm, Separate Shwr & Tub, High Speed Internet
Heating Electric
Cooling Refrigeration, Programmable Thmstat, Ceiling Fan(s)
Flooring Carpet, Tile
Fireplaces Type 2 Fireplace, Fire Pit, Living Room, Master Bedroom, Gas
Fireplace Yes
Window Features ENERGY STAR Qualified Windows,Double Pane Windows,Low Emissivity Windows
SPA Heated,Private
Laundry Wshr/Dry HookUp Only
Exterior
Exterior Feature Circular Drive, Covered Patio(s), Playground, Patio, Private Yard
Garage Attch'd Gar Cabinets, Dir Entry frm Garage, Electric Door Opener, RV Gate, RV Access/Parking
Garage Spaces 4.0
Garage Description 4.0
Fence Block
Pool Heated, Private
Utilities Available SRP, SW Gas
Amenities Available Management, Self Managed
Waterfront No
View Mountain(s)
Roof Type Tile,Foam
Private Pool Yes
Building
Lot Description Sprinklers In Rear, Sprinklers In Front, Grass Front, Grass Back, Auto Timer H2O Front, Auto Timer H2O Back
Story 1
Builder Name Custom
Sewer Septic Tank
Water City Water
Structure Type Circular Drive,Covered Patio(s),Playground,Patio,Private Yard
New Construction Yes
Schools
Elementary Schools Hopi Elementary School
Middle Schools Ingleside Middle School
High Schools Arcadia High School
School District Scottsdale Unified District
Others
HOA Name Rancho Marizona
HOA Fee Include Maintenance Grounds
Senior Community No
Tax ID 171-15-009
Ownership Fee Simple
Acceptable Financing Cash, Conventional
Horse Property N
Listing Terms Cash, Conventional
Financing Conventional
Special Listing Condition N/A, Owner/Agent
Read Less

Copyright 2024 Arizona Regional Multiple Listing Service, Inc. All rights reserved.
Bought with Russ Lyon Sotheby's International Realty
GET MORE INFORMATION





