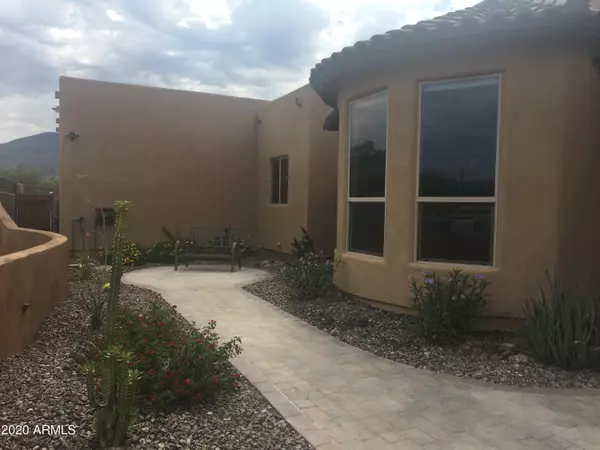For more information regarding the value of a property, please contact us for a free consultation.
5125 E RESTIN Road Cave Creek, AZ 85331
Want to know what your home might be worth? Contact us for a FREE valuation!

Our team is ready to help you sell your home for the highest possible price ASAP
Key Details
Sold Price $1,100,000
Property Type Single Family Home
Sub Type Single Family - Detached
Listing Status Sold
Purchase Type For Sale
Square Footage 3,349 sqft
Price per Sqft $328
Subdivision Unknown
MLS Listing ID 6175814
Sold Date 04/22/21
Bedrooms 4
HOA Y/N No
Originating Board Arizona Regional Multiple Listing Service (ARMLS)
Year Built 2014
Annual Tax Amount $3,085
Tax Year 2020
Lot Size 2.500 Acres
Acres 2.5
Property Description
HORSE PROPERTY ON 2.5 ACRES! Enjoy the rural atmosphere with city conveniences. 360 degree views of the Cave Creek hills and sprawling landscape to the south. Set up as horse property with 4 stalls & self-water, 130x80 arena, 12x20 tack shed. Ride off the property straight to some the best trail riding in Arizona! If horses aren't your thing then the arena area is perfect for your future workshop, guest house, etc. Custom home boasts stamped, wood look, concrete floors; custom Mesquite double front door; 2 fireplaces; custom knotty Alder cabinets; copper sinks; SubZero R/F; 2nd & 3rd bedrooms share Jack-n-Jill bathroom; covered back porch; roof top deck; covered outdoor BBQ with concrete countertops, live-edge bar top, & Traeger Grill/Smoker; & built-in firepit to gather around.
Location
State AZ
County Maricopa
Community Unknown
Direction From Carefree Hwy & Cave Creek Rd, go W on Carefree Hwy to 50th St. Turn RT (N) on 50th to Restin Rd, turn RT (E) & house is at the top of the hill on the RT. *GPS INSTRUCTIONS SEE BELOW*
Rooms
Den/Bedroom Plus 5
Separate Den/Office Y
Interior
Interior Features Breakfast Bar, 9+ Flat Ceilings, Drink Wtr Filter Sys, Fire Sprinklers, Vaulted Ceiling(s), Kitchen Island, Double Vanity, Separate Shwr & Tub, High Speed Internet, Granite Counters
Heating Electric
Cooling Refrigeration, Programmable Thmstat, Ceiling Fan(s)
Flooring Concrete
Fireplaces Type 2 Fireplace, Fire Pit, Living Room, Master Bedroom, Gas
Fireplace Yes
Window Features Dual Pane,Low-E
SPA None
Exterior
Exterior Feature Circular Drive, Covered Patio(s), Patio, Private Yard, Storage, Built-in Barbecue
Garage Dir Entry frm Garage, Electric Door Opener, Extnded Lngth Garage, RV Gate, Separate Strge Area, Side Vehicle Entry, RV Access/Parking
Garage Spaces 3.0
Garage Description 3.0
Fence Other, Block
Pool None
Community Features Biking/Walking Path
Utilities Available Propane
Amenities Available None
Waterfront No
View City Lights, Mountain(s)
Roof Type Tile,Rolled/Hot Mop
Private Pool No
Building
Lot Description Natural Desert Back, Grass Back, Auto Timer H2O Front, Auto Timer H2O Back
Story 1
Builder Name Pride Development & Construct.
Sewer Septic in & Cnctd
Water City Water
Structure Type Circular Drive,Covered Patio(s),Patio,Private Yard,Storage,Built-in Barbecue
New Construction Yes
Schools
Elementary Schools Black Mountain Elementary School
Middle Schools Sonoran Trails Middle School
High Schools Cactus Shadows High School
School District Cave Creek Unified District
Others
HOA Fee Include No Fees,Roof Replacement
Senior Community No
Tax ID 211-47-007
Ownership Fee Simple
Acceptable Financing Conventional, VA Loan
Horse Property Y
Horse Feature Arena, Auto Water, Bridle Path Access, Stall, Tack Room
Listing Terms Conventional, VA Loan
Financing Other
Special Listing Condition Owner/Agent
Read Less

Copyright 2024 Arizona Regional Multiple Listing Service, Inc. All rights reserved.
Bought with HomeSmart
GET MORE INFORMATION





