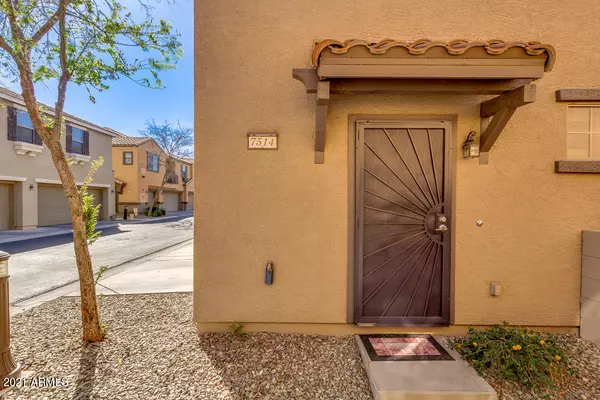For more information regarding the value of a property, please contact us for a free consultation.
7514 S 30th Run Run Phoenix, AZ 85042
Want to know what your home might be worth? Contact us for a FREE valuation!

Our team is ready to help you sell your home for the highest possible price ASAP
Key Details
Sold Price $255,000
Property Type Townhouse
Sub Type Townhouse
Listing Status Sold
Purchase Type For Sale
Square Footage 1,200 sqft
Price per Sqft $212
Subdivision Hunter Ridge Phase 2 Condominium
MLS Listing ID 6199655
Sold Date 03/30/21
Bedrooms 2
HOA Fees $235/mo
HOA Y/N Yes
Originating Board Arizona Regional Multiple Listing Service (ARMLS)
Year Built 2007
Annual Tax Amount $1,294
Tax Year 2020
Lot Size 1,203 Sqft
Acres 0.03
Property Description
The perfect condo in the perfect location! Desirable Hunter Ridge community, 2 bedroom 2 full bath with single car garage. Minutes from I-10 with connections to all major freeways. Easy access to ASU, Downtown, Sky Harbor is just minutes away and a plethora of shopping and restaurants await. The complex backs on the north side to Legacy Golf Course and to the south enjoy Mountain views. Wonderful west facing balcony! The home is loaded with upgrades including granite counter tops, a large kitchen with breakfast bar and upgraded flooring throughout. A tasteful neutral color palate makes this home move in ready for all styles of furnishings. Private living at it's finest, you deserve the best and it starts here. Two community swimming pools and spas and meticulously maintained grounds
Location
State AZ
County Maricopa
Community Hunter Ridge Phase 2 Condominium
Direction From I-10 and Baseline go east to Hunter Ridge gated community. 1st gate (east gate) enter gate and turn right (east) to first left (north). Drive to the rear of the complex to guest parking.
Rooms
Den/Bedroom Plus 2
Separate Den/Office N
Interior
Interior Features Breakfast Bar, Pantry, Full Bth Master Bdrm, High Speed Internet
Heating Electric
Cooling Refrigeration
Flooring Carpet, Laminate, Tile
Fireplaces Number No Fireplace
Fireplaces Type None
Fireplace No
SPA Community, None
Laundry Dryer Included, Inside, Washer Included, Upper Level
Exterior
Exterior Feature Balcony
Garage Dir Entry frm Garage, Electric Door Opener
Garage Spaces 1.0
Garage Description 1.0
Fence None
Pool None
Community Features Near Bus Stop, Pool, Playground, Biking/Walking Path
Utilities Available SRP
Amenities Available Management
Waterfront No
Roof Type Tile
Building
Story 2
Builder Name UNK
Sewer Public Sewer
Water City Water
Structure Type Balcony
New Construction Yes
Schools
Elementary Schools Roosevelt Elementary School
Middle Schools T G Barr School
High Schools South Mountain High School
School District Phoenix Union High School District
Others
HOA Name J Squared Property
HOA Fee Include Water, Sewer, Common Area Maint, Blanket Ins Policy, Garbage Collection, Street Maint
Senior Community No
Tax ID 122-96-853
Ownership Fee Simple
Acceptable Financing Cash, Conventional, FHA, VA Loan
Horse Property N
Listing Terms Cash, Conventional, FHA, VA Loan
Financing FHA
Read Less

Copyright 2024 Arizona Regional Multiple Listing Service, Inc. All rights reserved.
Bought with Kenneth James Realty
GET MORE INFORMATION





