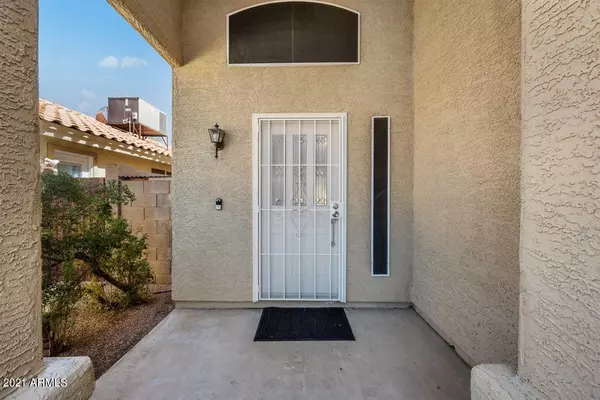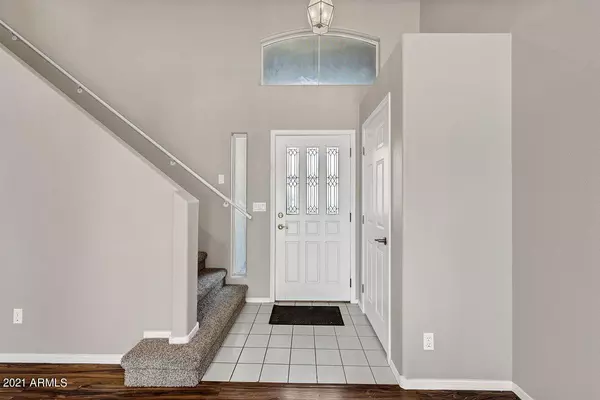For more information regarding the value of a property, please contact us for a free consultation.
1073 N WOODBURNE Drive Chandler, AZ 85224
Want to know what your home might be worth? Contact us for a FREE valuation!

Our team is ready to help you sell your home for the highest possible price ASAP
Key Details
Sold Price $400,000
Property Type Single Family Home
Sub Type Single Family - Detached
Listing Status Sold
Purchase Type For Sale
Square Footage 1,554 sqft
Price per Sqft $257
Subdivision Autumn Lane
MLS Listing ID 6203203
Sold Date 04/09/21
Style Other (See Remarks)
Bedrooms 3
HOA Fees $53/qua
HOA Y/N Yes
Originating Board Arizona Regional Multiple Listing Service (ARMLS)
Year Built 1994
Annual Tax Amount $1,585
Tax Year 2020
Lot Size 4,487 Sqft
Acres 0.1
Property Description
This beautifully upgraded 3 bedroom, 2.5 bath home awaits your family in a wonderful Chandler location! It features a bright and open two-level floor plan including a spacious primary bedroom with ensuite bath with double sinks and large closets. The kitchen features newer high-end stainless steel appliances with double ovens, solid surface counters, ample cabinetry and a breakfast bar. The 15' vaulted ceiling in the great room provides an amazing spacious feeling, with beautiful views of the back courtyard and private swimming pool.
Recent upgrades include all three bathrooms, kitchen appliances and a new HVAC unit with a Nest digital Wi-Fi thermostat. Flooring upgrades include stunning woodgrain plank in the great room and two bedrooms. New 6-panel doors were installed throughout, new carpet was installed in primary bedroom and staircase, and the entire home interior was repainted in today's most popular colors.
With access from both the great room and family room, the beautiful back yard features a Saltillo tile patio with citrus shade trees and a fireplace/chiminea for those cooler evenings. There are no neighbors behind as your new home backs to a quiet common area with a gorgeous view.
This home is in the award winning Chandler Unified school district and just minutes from freeways, city parks, entertainment, restaurants and shopping.
Location
State AZ
County Maricopa
Community Autumn Lane
Direction East on Ray, left on Bullmoose; left on Gary; right on Woodburne to home on right.
Rooms
Other Rooms Great Room
Master Bedroom Split
Den/Bedroom Plus 3
Separate Den/Office N
Interior
Interior Features Upstairs, Eat-in Kitchen, Breakfast Bar, Vaulted Ceiling(s), Double Vanity, Full Bth Master Bdrm, High Speed Internet
Heating Electric
Cooling Refrigeration, Programmable Thmstat, Ceiling Fan(s)
Flooring Carpet, Laminate, Tile
Fireplaces Type Exterior Fireplace
Fireplace Yes
Window Features Dual Pane
SPA None
Laundry WshrDry HookUp Only
Exterior
Exterior Feature Patio, Private Yard, Storage
Garage Dir Entry frm Garage, Electric Door Opener
Garage Spaces 2.0
Garage Description 2.0
Fence See Remarks, Block, Wrought Iron
Pool Fenced, Private
Utilities Available SRP
Amenities Available Management
Waterfront No
Roof Type Tile
Private Pool Yes
Building
Lot Description Sprinklers In Rear, Sprinklers In Front, Desert Back, Desert Front
Story 2
Builder Name Hancock Homes
Sewer Public Sewer
Water City Water
Architectural Style Other (See Remarks)
Structure Type Patio,Private Yard,Storage
New Construction Yes
Schools
Elementary Schools Chandler Traditional Academy - Goodman
Middle Schools John M Andersen Jr High School
High Schools Chandler High School
School District Chandler Unified District
Others
HOA Name Autumn Lane HOA
HOA Fee Include Maintenance Grounds
Senior Community No
Tax ID 310-01-540
Ownership Fee Simple
Acceptable Financing Conventional, FHA, VA Loan
Horse Property N
Listing Terms Conventional, FHA, VA Loan
Financing FHA
Read Less

Copyright 2024 Arizona Regional Multiple Listing Service, Inc. All rights reserved.
Bought with eXp Realty
GET MORE INFORMATION





