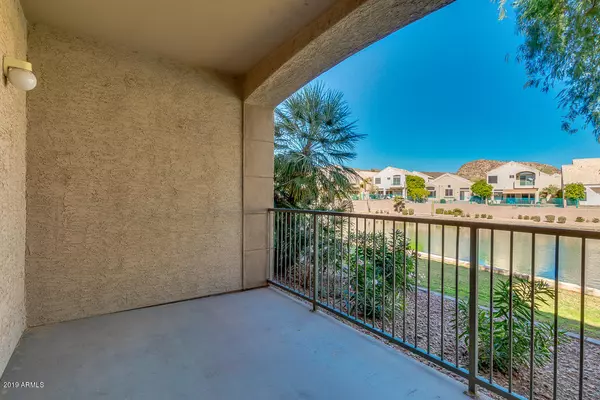For more information regarding the value of a property, please contact us for a free consultation.
16013 S DESERT FOOTHILLS Parkway #1083 Phoenix, AZ 85048
Want to know what your home might be worth? Contact us for a FREE valuation!

Our team is ready to help you sell your home for the highest possible price ASAP
Key Details
Sold Price $210,000
Property Type Condo
Sub Type Apartment Style/Flat
Listing Status Sold
Purchase Type For Sale
Square Footage 1,048 sqft
Price per Sqft $200
Subdivision San Simeon Condominiums
MLS Listing ID 5999223
Sold Date 11/27/19
Bedrooms 2
HOA Fees $250/mo
HOA Y/N Yes
Originating Board Arizona Regional Multiple Listing Service (ARMLS)
Year Built 1997
Annual Tax Amount $1,370
Tax Year 2019
Lot Size 960 Sqft
Acres 0.02
Property Description
LOCATION!!! Beautiful WATER FRONT- MAIN FLOOR condo with split floor plan! MOVE-IN READY, REMODELED 2 bedroom / 2 bath condo. New TWO-TONE PAINT, new FLOORING with 5'' BASEBOARDS throughout, new BEDROOM CEILING FANS, and new HOT WATER TANK! Kitchen has plenty of cupboards, tiled back-splash and NEW CANISTER LIGHTING. Front room has crown molding in all the right places and new slider door WINDOW COVERING. You must see this unit to believe it! Lots of sunlight with a patio view overlooking the water. PRIVATE GREENBELT IN FRONT OF THE CONDO AND PRIVATE LAKE. Condo is also across from one of the community pools. All appliances included. Community features private lake, heated pools & spa, fitness center, sand volleyball, media room & clubhouse. Don't miss out as this condo won't last!
Location
State AZ
County Maricopa
Community San Simeon Condominiums
Direction Take Pecos Rd West to Desert Foothills Pkwy and turn right. Continue to first entrance into the Community. At the ''T'' intersection turn Left and follow all the way around to the water- Building 17
Rooms
Other Rooms Great Room
Master Bedroom Split
Den/Bedroom Plus 2
Separate Den/Office N
Interior
Interior Features Master Downstairs, Breakfast Bar, 9+ Flat Ceilings, No Interior Steps, Pantry, Full Bth Master Bdrm, High Speed Internet, Granite Counters
Heating Electric
Cooling Refrigeration, Ceiling Fan(s)
Flooring Vinyl
Fireplaces Number No Fireplace
Fireplaces Type None
Fireplace No
SPA None
Exterior
Exterior Feature Covered Patio(s)
Parking Features Assigned, Unassigned
Carport Spaces 1
Fence Wrought Iron
Pool None
Community Features Community Spa Htd, Community Spa, Community Pool Htd, Community Pool, Near Bus Stop, Lake Subdivision, Community Media Room, Playground, Biking/Walking Path, Clubhouse, Fitness Center
Utilities Available SRP
Amenities Available Management
View Mountain(s)
Roof Type Tile
Private Pool No
Building
Lot Description Desert Back, Desert Front
Story 2
Unit Features Ground Level
Builder Name Unknown
Sewer Public Sewer
Water City Water
Structure Type Covered Patio(s)
New Construction No
Schools
Elementary Schools Kyrene De La Sierra School
Middle Schools Kyrene Altadena Middle School
High Schools Desert Vista High School
School District Tempe Union High School District
Others
HOA Name San Simeon
HOA Fee Include Roof Repair,Insurance,Street Maint,Front Yard Maint,Trash,Water,Roof Replacement
Senior Community No
Tax ID 300-97-568
Ownership Condominium
Acceptable Financing Cash, Conventional, FHA, VA Loan
Horse Property N
Listing Terms Cash, Conventional, FHA, VA Loan
Financing Cash
Special Listing Condition FIRPTA may apply
Read Less

Copyright 2024 Arizona Regional Multiple Listing Service, Inc. All rights reserved.
Bought with Good Oak Real Estate
GET MORE INFORMATION





