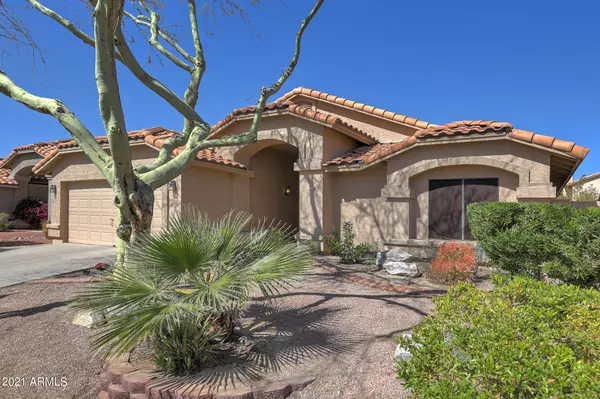For more information regarding the value of a property, please contact us for a free consultation.
2556 E TAXIDEA Way Phoenix, AZ 85048
Want to know what your home might be worth? Contact us for a FREE valuation!

Our team is ready to help you sell your home for the highest possible price ASAP
Key Details
Sold Price $425,000
Property Type Single Family Home
Sub Type Single Family - Detached
Listing Status Sold
Purchase Type For Sale
Square Footage 1,647 sqft
Price per Sqft $258
Subdivision Mountain Park Ranch Parcel 37 Ph 2B
MLS Listing ID 6208440
Sold Date 04/30/21
Style Ranch
Bedrooms 3
HOA Fees $13
HOA Y/N Yes
Originating Board Arizona Regional Multiple Listing Service (ARMLS)
Year Built 1989
Annual Tax Amount $2,205
Tax Year 2020
Lot Size 5,650 Sqft
Acres 0.13
Property Description
Gorgeous 3 bedroom 2 bathroom Single Story home in highly sought after Mountain Park Ranch Community of Ahwatukee. Well maintained home by the original owners!! Sharp new Bamboo flooring in bedrooms. High end custom Hickory hardwood floor in Living Room! Enjoy this highly functional kitchen with custom pull out racks making it extremely easy for storage. Nice backsplash, fixtures, and tiled flooring. Stunning remodeled master bathroom meticulously upgraded with a huge stand up tiled shower, high end fixtures. The sharp cabinets make the bathroom stand out!. Wood shutters in eat in kitchen with beautiful backyard views. Yard is professionally landscaped with plants, citrus trees, and a variety of desert favorites. Cozy and private backyard. High efficiency AC/Heat Pump replaced in 2018 2 car attached garage with plenty of shelves for storing. Home is Located close to famous South Mountain Trailhead right around the corner (great for hiking), 3 community pools, tennis & Volleyball courts. This one wont last long!
Location
State AZ
County Maricopa
Community Mountain Park Ranch Parcel 37 Ph 2B
Direction Ray Ry S to Rock Wren rd turn west, to 25th way, turn south to taxidea way property is 3rd home on north(right).
Rooms
Other Rooms Family Room
Master Bedroom Split
Den/Bedroom Plus 3
Separate Den/Office N
Interior
Interior Features Eat-in Kitchen, No Interior Steps, Vaulted Ceiling(s), Pantry, Double Vanity, Full Bth Master Bdrm
Heating Electric, ENERGY STAR Qualified Equipment
Cooling Refrigeration, Programmable Thmstat, Ceiling Fan(s)
Flooring Tile, Wood
Fireplaces Type 1 Fireplace, Gas
Fireplace Yes
Window Features Sunscreen(s)
SPA Above Ground,Heated,Private
Laundry Engy Star (See Rmks)
Exterior
Exterior Feature Covered Patio(s)
Parking Features Attch'd Gar Cabinets, Electric Door Opener
Garage Spaces 2.0
Garage Description 2.0
Fence Block
Pool None
Community Features Community Pool Htd, Tennis Court(s), Biking/Walking Path, Clubhouse
Utilities Available SRP
Amenities Available FHA Approved Prjct, Management, Rental OK (See Rmks), VA Approved Prjct
View Mountain(s)
Roof Type Tile
Private Pool No
Building
Lot Description Sprinklers In Rear, Sprinklers In Front, Desert Back, Desert Front, Auto Timer H2O Front, Auto Timer H2O Back
Story 1
Builder Name Continental
Sewer Public Sewer
Water City Water
Architectural Style Ranch
Structure Type Covered Patio(s)
New Construction No
Schools
Elementary Schools Kyrene Monte Vista School
Middle Schools Kyrene Middle School
High Schools Desert Vista High School
School District Tempe Union High School District
Others
HOA Name Mountain Park Ranch
HOA Fee Include Maintenance Grounds
Senior Community No
Tax ID 301-76-656
Ownership Fee Simple
Acceptable Financing Cash, Conventional, 1031 Exchange, FHA, VA Loan
Horse Property N
Listing Terms Cash, Conventional, 1031 Exchange, FHA, VA Loan
Financing Conventional
Read Less

Copyright 2024 Arizona Regional Multiple Listing Service, Inc. All rights reserved.
Bought with Realty Executives
GET MORE INFORMATION





