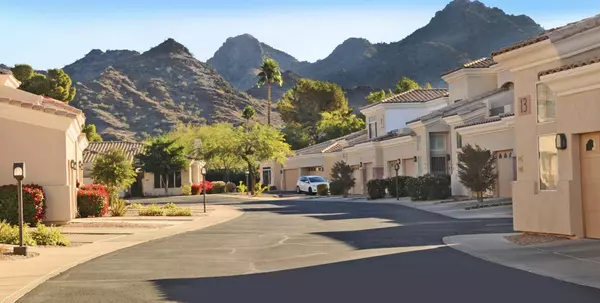For more information regarding the value of a property, please contact us for a free consultation.
1747 E NORTHERN Avenue #258 Phoenix, AZ 85020
Want to know what your home might be worth? Contact us for a FREE valuation!

Our team is ready to help you sell your home for the highest possible price ASAP
Key Details
Sold Price $410,000
Property Type Townhouse
Sub Type Townhouse
Listing Status Sold
Purchase Type For Sale
Square Footage 1,852 sqft
Price per Sqft $221
Subdivision Canterra At Squaw Peak Condominiums
MLS Listing ID 6220109
Sold Date 06/25/21
Style Santa Barbara/Tuscan
Bedrooms 3
HOA Fees $275/mo
HOA Y/N Yes
Originating Board Arizona Regional Multiple Listing Service (ARMLS)
Year Built 1997
Annual Tax Amount $2,351
Tax Year 2020
Lot Size 2,237 Sqft
Acres 0.05
Property Description
This beautiful luxury townhouse in gated Canterra community is close to mountains, Dreamy Draw trails and so much more! The community is very quiet with beautiful community pool, lush green grass, and work out facility. It also features a two car garage for keeping your cool and out of the hot sun. This unit is up a flight of beautiful hard wood stairs that you will see upon entry. As you enter the main living area, you will immediate feel the openness of the large family room that opens to the kitchen, perfect for entertaining. The natural light is amazing in this house. The kitchen boasts wood plank tiles, white cabinets, two tone paint scheme, SS appliances and granite countertops. The eat in kitchen also opens up a great patio that has lovely views of the mountains and sunrises. Master bedroom is quite spacious and features a large walk in closet, two sinks, and a private shower and tub combo. The other two bedrooms are also very generous in size and both also have walk in closets. Home sits perfectly near the 51, close to restaurants, shopping, and everything there is to love in North Central Phoenix. This house has so much to offer and you are guaranteed to fall in love at first visit!
Location
State AZ
County Maricopa
Community Canterra At Squaw Peak Condominiums
Direction East on Northern, turn right into community, drive through left gate, park in public parking lot on the right.
Rooms
Other Rooms Great Room
Den/Bedroom Plus 3
Separate Den/Office N
Interior
Interior Features Eat-in Kitchen, 9+ Flat Ceilings, Double Vanity, Full Bth Master Bdrm, High Speed Internet, Granite Counters
Heating Electric
Cooling Refrigeration
Flooring Carpet, Tile
Fireplaces Type 1 Fireplace, Living Room
Fireplace Yes
Window Features Double Pane Windows
SPA None
Exterior
Exterior Feature Balcony, Covered Patio(s)
Garage Dir Entry frm Garage, Electric Door Opener
Garage Spaces 2.0
Garage Description 2.0
Fence None
Pool None
Community Features Gated Community, Community Spa Htd, Community Spa, Community Pool Htd, Community Pool, Biking/Walking Path, Clubhouse
Utilities Available APS
Amenities Available Management
Waterfront No
View Mountain(s)
Roof Type Tile
Private Pool No
Building
Story 2
Builder Name Unknown
Sewer Public Sewer
Water City Water
Architectural Style Santa Barbara/Tuscan
Structure Type Balcony,Covered Patio(s)
New Construction Yes
Schools
Elementary Schools Madison Heights Elementary School
Middle Schools Madison #1 Middle School
High Schools Camelback High School
School District Phoenix Union High School District
Others
HOA Name Canterra @ SquawPeak
HOA Fee Include Roof Repair,Insurance,Maintenance Grounds,Front Yard Maint,Trash,Water,Maintenance Exterior
Senior Community No
Tax ID 165-21-155-A
Ownership Condominium
Acceptable Financing Cash, Conventional
Horse Property N
Listing Terms Cash, Conventional
Financing Conventional
Read Less

Copyright 2024 Arizona Regional Multiple Listing Service, Inc. All rights reserved.
Bought with Launch Powered By Compass
GET MORE INFORMATION





