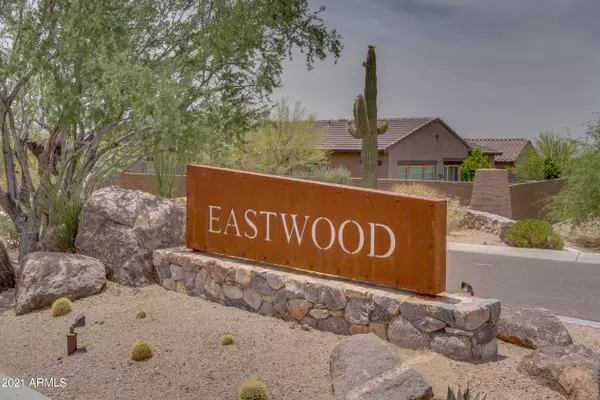For more information regarding the value of a property, please contact us for a free consultation.
8711 E EASTWOOD Circle E Carefree, AZ 85377
Want to know what your home might be worth? Contact us for a FREE valuation!

Our team is ready to help you sell your home for the highest possible price ASAP
Key Details
Sold Price $845,000
Property Type Single Family Home
Sub Type Single Family - Detached
Listing Status Sold
Purchase Type For Sale
Square Footage 2,115 sqft
Price per Sqft $399
Subdivision Eastwood
MLS Listing ID 6242182
Sold Date 07/02/21
Style Other (See Remarks)
Bedrooms 2
HOA Fees $220/mo
HOA Y/N Yes
Originating Board Arizona Regional Multiple Listing Service (ARMLS)
Year Built 2018
Annual Tax Amount $2,046
Tax Year 2020
Lot Size 6,847 Sqft
Acres 0.16
Property Description
BACK ON MARKET buyer got cold feet!!!
Fabulously appointed home in the quiet gated community of Eastwood. From the minute you walk through the front door you will notice the quality selections in this home. Wall of Glass sliding doors, hard wood floors, Quartz kitchen counters, upgraded appliances, wonderful wall treatments, barn door, central vac, tankless WH, lots of natural light and open floor plan complete the interior of this home AND then to the amazing backyard with large covered patio-built in BBQ and firepit This home is an entertainers dream perfect for year around living or a great lock n leave property
Location
State AZ
County Maricopa
Community Eastwood
Direction North on Pima Left onto N Cave Creek Rd Make a u-turn at Apartment Turn right to access Eastwood Gate L on Eastwood Cir home will be on first east corner
Rooms
Other Rooms Great Room
Master Bedroom Split
Den/Bedroom Plus 3
Separate Den/Office Y
Interior
Interior Features Central Vacuum, Fire Sprinklers, Soft Water Loop, Kitchen Island, Pantry, 2 Master Baths, Double Vanity, Separate Shwr & Tub, High Speed Internet
Heating Natural Gas, ENERGY STAR Qualified Equipment
Cooling Refrigeration, ENERGY STAR Qualified Equipment
Flooring Tile, Wood
Fireplaces Type Fire Pit
Fireplace Yes
Window Features ENERGY STAR Qualified Windows,Double Pane Windows,Low Emissivity Windows
SPA None
Laundry Engy Star (See Rmks)
Exterior
Exterior Feature Covered Patio(s), Private Street(s), Built-in Barbecue
Garage Electric Door Opener
Garage Spaces 2.0
Garage Description 2.0
Fence Block
Pool None
Community Features Gated Community, Community Spa Htd, Community Pool Htd
Utilities Available APS, SW Gas
Amenities Available Management
Roof Type Tile
Private Pool No
Building
Lot Description Desert Back, Desert Front, Synthetic Grass Back, Auto Timer H2O Front
Story 1
Builder Name Keystone Homes
Sewer Public Sewer
Water City Water
Architectural Style Other (See Remarks)
Structure Type Covered Patio(s),Private Street(s),Built-in Barbecue
New Construction No
Schools
Elementary Schools Black Mountain Elementary School
Middle Schools Sonoran Trails Middle School
High Schools Cactus Shadows High School
School District Cave Creek Unified District
Others
HOA Name AZ Community Mngmnt
HOA Fee Include Maintenance Grounds,Street Maint
Senior Community No
Tax ID 216-26-857
Ownership Fee Simple
Acceptable Financing Cash, Conventional
Horse Property N
Listing Terms Cash, Conventional
Financing Cash
Read Less

Copyright 2024 Arizona Regional Multiple Listing Service, Inc. All rights reserved.
Bought with RE/MAX Sun Properties
GET MORE INFORMATION





