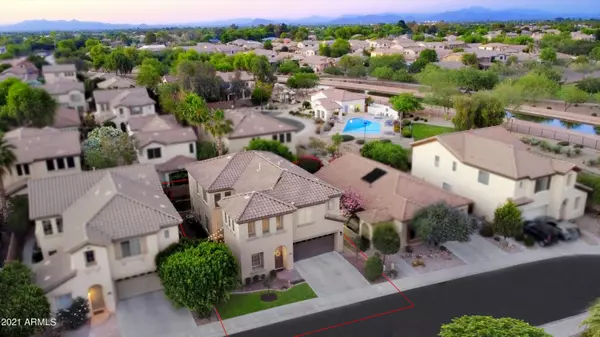For more information regarding the value of a property, please contact us for a free consultation.
2078 E FLINT Street Chandler, AZ 85225
Want to know what your home might be worth? Contact us for a FREE valuation!

Our team is ready to help you sell your home for the highest possible price ASAP
Key Details
Sold Price $525,000
Property Type Single Family Home
Sub Type Single Family - Detached
Listing Status Sold
Purchase Type For Sale
Square Footage 2,500 sqft
Price per Sqft $210
Subdivision Park Village
MLS Listing ID 6245446
Sold Date 06/25/21
Bedrooms 4
HOA Fees $132/mo
HOA Y/N Yes
Originating Board Arizona Regional Multiple Listing Service (ARMLS)
Year Built 2003
Annual Tax Amount $2,147
Tax Year 2020
Lot Size 4,527 Sqft
Acres 0.1
Property Description
On a quiet cul-de-sac in a Gated Community your new home awaits. Enter though the unique door to a soaring ceiling. Bright and airy with lots of natural light which is increased due to windows and glass sliding door to courtyard. Neutral colors and updated fixtures and hardware. Entertain friends in the courtyard by the outdoor fireplace while kids play in the back yard One bedroom downstairs plus a loft. One street away from the pool you don't maintain! Unique spot for the outdoor lifestyle. Across the cul-de-sac is one of the three gates to access the Paseo Trail system with it's 6 miles to walk your dogs, jog, bike or just take scenic walk by the water. Two bridges allow your family to access Tibshraeny Park to enjoy the jungle gyms, sand volleyball and so much more.
Location
State AZ
County Maricopa
Community Park Village
Direction South on Cooper, East on Stephens, South on Eucalyptus, East on Flint to home.
Rooms
Other Rooms Loft
Master Bedroom Upstairs
Den/Bedroom Plus 5
Separate Den/Office N
Interior
Interior Features Upstairs, Eat-in Kitchen, Kitchen Island, Pantry, Double Vanity, Full Bth Master Bdrm, Separate Shwr & Tub
Heating Electric
Cooling Refrigeration
Flooring Carpet, Tile
Fireplaces Number No Fireplace
Fireplaces Type None
Fireplace No
SPA None
Exterior
Garage Electric Door Opener
Garage Spaces 2.0
Garage Description 2.0
Fence Block
Pool None
Community Features Gated Community, Community Spa, Community Pool, Playground, Biking/Walking Path
Utilities Available SRP, SW Gas
Amenities Available Management
Waterfront No
Roof Type Tile
Private Pool No
Building
Lot Description Grass Front, Grass Back
Story 2
Builder Name Shea Homes
Sewer Public Sewer
Water City Water
New Construction Yes
Schools
Elementary Schools Rudy G Bologna Elementary
Middle Schools Willis Junior High School
High Schools Chandler High School
School District Chandler Unified District
Others
HOA Name Park Village
HOA Fee Include Maintenance Grounds
Senior Community No
Tax ID 310-11-643
Ownership Fee Simple
Acceptable Financing Cash, Conventional, VA Loan
Horse Property N
Listing Terms Cash, Conventional, VA Loan
Financing Cash
Read Less

Copyright 2024 Arizona Regional Multiple Listing Service, Inc. All rights reserved.
Bought with Keller Williams Realty Phoenix
GET MORE INFORMATION





