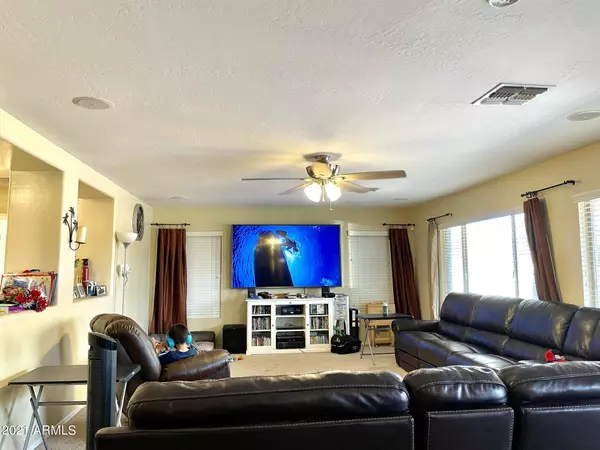For more information regarding the value of a property, please contact us for a free consultation.
22602 W ASHLEIGH MARIE Drive Buckeye, AZ 85326
Want to know what your home might be worth? Contact us for a FREE valuation!

Our team is ready to help you sell your home for the highest possible price ASAP
Key Details
Sold Price $442,500
Property Type Single Family Home
Sub Type Single Family - Detached
Listing Status Sold
Purchase Type For Sale
Square Footage 3,689 sqft
Price per Sqft $119
Subdivision Sundance Parcel 41
MLS Listing ID 6256726
Sold Date 08/06/21
Style Other (See Remarks)
Bedrooms 5
HOA Fees $48/qua
HOA Y/N Yes
Originating Board Arizona Regional Multiple Listing Service (ARMLS)
Year Built 2005
Annual Tax Amount $2,391
Tax Year 2020
Lot Size 0.251 Acres
Acres 0.25
Property Description
72 hour sale! PENDING 7.9.2021 - sellers accepting back up offers. Welcome to Ashleigh Marie at Sundance! This spacious & award winning Pulte home features five large bedrooms, each with its own walk in closet. A large and open kitchen with a full walk in pantry, custom cabinetry and an island breakfast bar. One of the largest master suites (25'x17') you will ever find also a spacious and welcoming master bath that has a separate tub, shower and double sinks welcomes you home. Three full baths with one guest half bath downstairs. A full formal living and dining room, a den and a loft/ flex room upstairs. All this an oversized 10,933 square foot lot, no houses backing to the property and room to grow. There is also a three car garage with ample space and storage. Double RV Gat Walking distance to Freedom Elementary School in a story book quiet neighborhood conveniently located to 1-10, Luke AFB & less than one mile away you will find all major shopping; Walmart, fry's, restaurants and services. It's always sunny Buckeye, Arizona & you can make this home yours! Don't miss out!
Location
State AZ
County Maricopa
Community Sundance Parcel 41
Direction Head South on S. Rainbow road & W. Yuma road. East on W. Sundance parkway. South on S. 225th lane. West on West Ashleigh Marie drive. Home is the huge corner lot on the northwest corner.
Rooms
Other Rooms Loft, Family Room
Master Bedroom Upstairs
Den/Bedroom Plus 7
Separate Den/Office Y
Interior
Interior Features Upstairs, Eat-in Kitchen, Kitchen Island, Double Vanity, Full Bth Master Bdrm, Separate Shwr & Tub, High Speed Internet
Heating Electric
Cooling Refrigeration
Flooring Carpet, Tile
Fireplaces Number No Fireplace
Fireplaces Type None
Fireplace No
Window Features Sunscreen(s),Dual Pane
SPA None
Laundry WshrDry HookUp Only
Exterior
Exterior Feature Covered Patio(s)
Garage Electric Door Opener, RV Gate
Garage Spaces 3.0
Garage Description 3.0
Fence Block
Pool None
Utilities Available APS
Amenities Available Management
View Mountain(s)
Roof Type Tile
Private Pool No
Building
Lot Description Sprinklers In Rear, Sprinklers In Front, Corner Lot, Desert Front, Gravel/Stone Back, Synthetic Grass Back, Auto Timer H2O Front, Auto Timer H2O Back
Story 2
Builder Name Pulte New Homes Builders
Sewer Public Sewer
Water City Water
Architectural Style Other (See Remarks)
Structure Type Covered Patio(s)
New Construction No
Schools
Elementary Schools Inca Elementary School
Middle Schools Inca Elementary School
High Schools Youngker High School
School District Buckeye Union High School District
Others
HOA Name Sundance Residential
HOA Fee Include Maintenance Grounds
Senior Community No
Tax ID 504-21-517
Ownership Fee Simple
Acceptable Financing Conventional, FHA, VA Loan
Horse Property N
Listing Terms Conventional, FHA, VA Loan
Financing Conventional
Read Less

Copyright 2024 Arizona Regional Multiple Listing Service, Inc. All rights reserved.
Bought with Century 21 Arizona Foothills
GET MORE INFORMATION





