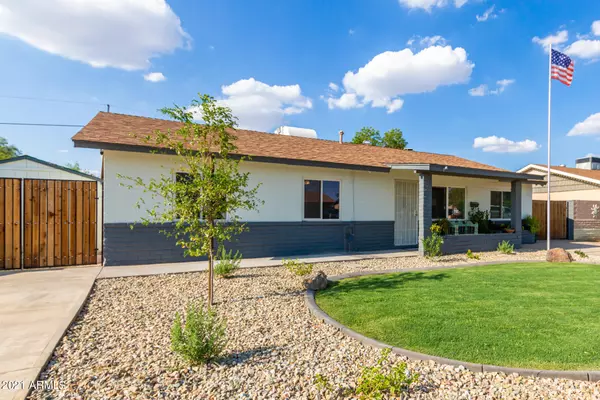For more information regarding the value of a property, please contact us for a free consultation.
3142 W PORT AU PRINCE Lane Phoenix, AZ 85053
Want to know what your home might be worth? Contact us for a FREE valuation!

Our team is ready to help you sell your home for the highest possible price ASAP
Key Details
Sold Price $345,000
Property Type Single Family Home
Sub Type Single Family - Detached
Listing Status Sold
Purchase Type For Sale
Square Footage 1,330 sqft
Price per Sqft $259
Subdivision Country Gables 2 Lot 256-281, 294-325, & Tr D
MLS Listing ID 6269628
Sold Date 08/27/21
Style Ranch
Bedrooms 3
HOA Y/N No
Originating Board Arizona Regional Multiple Listing Service (ARMLS)
Year Built 1969
Annual Tax Amount $1,156
Tax Year 2020
Lot Size 6,817 Sqft
Acres 0.16
Property Description
No HOA! Come fall in love! This Delightful home is very well maintained inside & outside and is now ready for your immediate move-in! Wonderful great
room open layout with cozy fireplace and built-ins. Large kitchen featuring tons of cabinets,quartz & glass countertops,new stainless steel
appliances & spacious dining area. The master bedroom is large enough for a king bed to fit comfortably and features great closet space! Backyard
includes beautiful patio seating area for entertaining, paved BBQ area, fenced in raised gardens as well as a sport court and huge storage shed!
Security cameras and all new appliances will convey! Freshly painted inside and out! Close to shopping, grocery stores, restaurants & easy access to
freeways!
Location
State AZ
County Maricopa
Community Country Gables 2 Lot 256-281, 294-325, & Tr D
Direction South on 35th Avenue, East on Port Au Prince to home.
Rooms
Master Bedroom Downstairs
Den/Bedroom Plus 3
Separate Den/Office N
Interior
Interior Features Master Downstairs, Eat-in Kitchen, Drink Wtr Filter Sys, No Interior Steps, Pantry, 3/4 Bath Master Bdrm, High Speed Internet
Heating Natural Gas
Cooling Refrigeration, Ceiling Fan(s)
Flooring Carpet, Tile, Wood
Fireplaces Type Family Room
Fireplace Yes
Window Features Double Pane Windows,Low Emissivity Windows
SPA None
Exterior
Exterior Feature Covered Patio(s), Patio, Private Yard, Sport Court(s), Storage
Fence Block
Pool None
Community Features Near Bus Stop, Biking/Walking Path
Utilities Available APS, SW Gas
Amenities Available None
Roof Type Composition
Private Pool No
Building
Lot Description Gravel/Stone Front, Gravel/Stone Back, Grass Front, Grass Back, Auto Timer H2O Front, Auto Timer H2O Back
Story 1
Builder Name UNK
Sewer Public Sewer
Water City Water
Architectural Style Ranch
Structure Type Covered Patio(s),Patio,Private Yard,Sport Court(s),Storage
New Construction No
Schools
Elementary Schools Acacia Elementary School
Middle Schools Desert Foothills Middle School
High Schools Greenway High School
School District Glendale Union High School District
Others
HOA Fee Include No Fees
Senior Community No
Tax ID 207-37-060
Ownership Fee Simple
Acceptable Financing Conventional, FHA, VA Loan
Horse Property N
Listing Terms Conventional, FHA, VA Loan
Financing Conventional
Read Less

Copyright 2024 Arizona Regional Multiple Listing Service, Inc. All rights reserved.
Bought with Vina Realty
GET MORE INFORMATION





