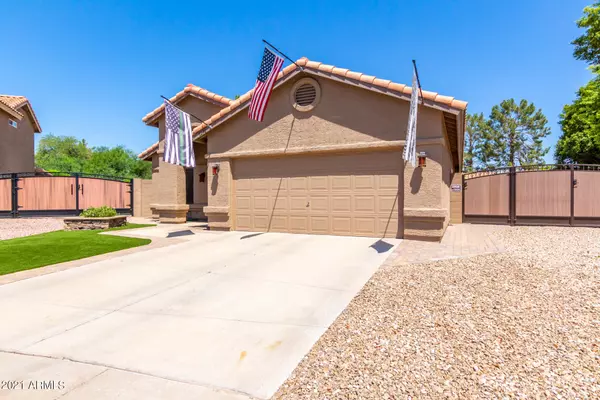For more information regarding the value of a property, please contact us for a free consultation.
1272 N SPIRE Court Chandler, AZ 85224
Want to know what your home might be worth? Contact us for a FREE valuation!

Our team is ready to help you sell your home for the highest possible price ASAP
Key Details
Sold Price $550,000
Property Type Single Family Home
Sub Type Single Family - Detached
Listing Status Sold
Purchase Type For Sale
Square Footage 1,763 sqft
Price per Sqft $311
Subdivision Autumn Lane
MLS Listing ID 6273113
Sold Date 09/01/21
Style Ranch
Bedrooms 3
HOA Fees $53/qua
HOA Y/N Yes
Originating Board Arizona Regional Multiple Listing Service (ARMLS)
Year Built 1994
Annual Tax Amount $2,245
Tax Year 2020
Lot Size 0.269 Acres
Acres 0.27
Property Description
Beautifully Remodeled Home w/great curb appeal & 2 car garage. RV Gate & Parking. Spacious open floor plan, beautiful tile floors, vaulted ceilings, custom palette, French doors to the patio from the family room, plantation shutters, & a formal living/dining room. Fantastic chef's kitchen features a plethora of handsome wood cabinetry granite counters, essential appliances, breakfast bar, pendant lighting. & pantry. Plush carpet in all bedrooms, ample closets, & a den w/a hardwood floor. Grand primary bedroom boasts patio access, walk-in closet, & private upscale en suite w/dual sinks. Enjoy the backyard covered patio, artificial turf, tranquil pond, Pergola covered patio, fire pit, brick planters, & a storage shed. This incredible home is a must see!
Location
State AZ
County Maricopa
Community Autumn Lane
Direction W Ray Rd to left onto N Price Rd. Keep right to stay on N Price Rd then right onto E Mission Park Blvd. Turn left onto N Spire Ct to address.
Rooms
Other Rooms Great Room, Family Room
Den/Bedroom Plus 3
Separate Den/Office N
Interior
Interior Features Eat-in Kitchen, Breakfast Bar, 9+ Flat Ceilings, No Interior Steps, Vaulted Ceiling(s), Pantry, 3/4 Bath Master Bdrm, Double Vanity, High Speed Internet, Granite Counters
Heating Electric
Cooling Refrigeration, Ceiling Fan(s)
Flooring Carpet, Tile
Fireplaces Number No Fireplace
Fireplaces Type Fire Pit, None
Fireplace No
Window Features Skylight(s)
SPA None
Laundry Dryer Included, Washer Included
Exterior
Exterior Feature Covered Patio(s), Playground, Gazebo/Ramada, Patio
Garage Dir Entry frm Garage, Electric Door Opener, RV Gate, RV Access/Parking, Gated
Garage Spaces 2.0
Carport Spaces 1
Garage Description 2.0
Fence Block
Pool None
Utilities Available SRP
Amenities Available Rental OK (See Rmks)
Waterfront No
Roof Type Tile,Concrete
Private Pool No
Building
Lot Description Sprinklers In Rear, Sprinklers In Front, Cul-De-Sac, Gravel/Stone Front, Synthetic Grass Frnt, Synthetic Grass Back
Story 1
Builder Name BEAZER
Sewer Public Sewer
Water City Water
Architectural Style Ranch
Structure Type Covered Patio(s),Playground,Gazebo/Ramada,Patio
New Construction Yes
Schools
Elementary Schools Chandler Traditional Academy - Goodman
Middle Schools Chandler Traditional Academy - Goodman
High Schools Chandler High School
School District Chandler Unified District
Others
HOA Name AUTUMN LANE COMMUNIT
HOA Fee Include Maintenance Grounds
Senior Community No
Tax ID 310-01-468
Ownership Fee Simple
Acceptable Financing Cash, Conventional
Horse Property N
Listing Terms Cash, Conventional
Financing Conventional
Read Less

Copyright 2024 Arizona Regional Multiple Listing Service, Inc. All rights reserved.
Bought with My Home Group Real Estate
GET MORE INFORMATION





