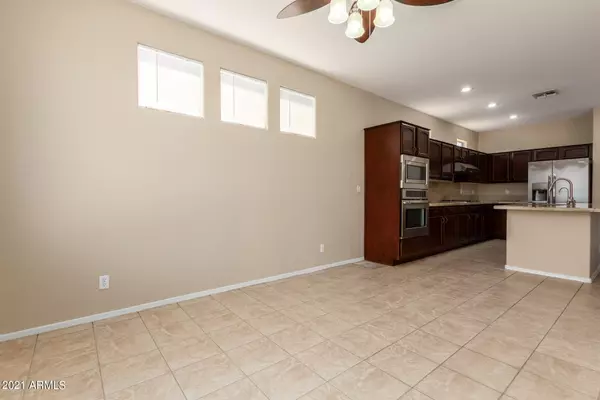For more information regarding the value of a property, please contact us for a free consultation.
948 E SCORPIO Place Chandler, AZ 85249
Want to know what your home might be worth? Contact us for a FREE valuation!

Our team is ready to help you sell your home for the highest possible price ASAP
Key Details
Sold Price $561,000
Property Type Single Family Home
Sub Type Single Family - Detached
Listing Status Sold
Purchase Type For Sale
Square Footage 2,241 sqft
Price per Sqft $250
Subdivision Paseo Crossing Phase 1 Amd
MLS Listing ID 6274616
Sold Date 09/03/21
Style Contemporary,Ranch
Bedrooms 4
HOA Fees $100/qua
HOA Y/N Yes
Originating Board Arizona Regional Multiple Listing Service (ARMLS)
Year Built 2003
Annual Tax Amount $2,407
Tax Year 2020
Lot Size 7,526 Sqft
Acres 0.17
Property Description
Gorgeous, and very spacious single story home in highly desired, gated and one of the greenest communities in Chandler, Paseo Crossings community. Incredible 4 bedroom plus den/dining/office with 3 baths. Beautiful 2 tone paint, tile in the kitchen and traffic areas, and huge family room. Kitchen has eat in area, tiled counters, and island. Split floor plan, ceiling fans throughout, gas fireplace, and great laundry room w/ shelves and utility sink. Great master bedroom and bath with large walk-in closet. Exterior features 2 car garage and covered patio w/ grey pavers extension. Terrific gated community as well. GREAT SCHOOL DISTRICT, CLOSE TO ALL MARKET PLACE, INTEL 2ND UNIT AND MANY MORE. NEW INTERIOR/EXTERIOR PAINT, BRAND NEW CARPET AND BRAND NEW 17 SEER TRANE AC
Location
State AZ
County Maricopa
Community Paseo Crossing Phase 1 Amd
Direction North to Evening Star, west to gate, south on Kingston, to Scorpio, and east to house.
Rooms
Master Bedroom Split
Den/Bedroom Plus 4
Separate Den/Office N
Interior
Interior Features Eat-in Kitchen, Kitchen Island, Full Bth Master Bdrm, Separate Shwr & Tub
Heating Natural Gas
Cooling Refrigeration, Ceiling Fan(s)
Flooring Carpet, Tile
Fireplaces Type 1 Fireplace, Family Room, Gas
Fireplace Yes
SPA None
Exterior
Garage Spaces 2.0
Garage Description 2.0
Fence Block
Pool None
Landscape Description Irrigation Back
Community Features Gated Community, Biking/Walking Path
Utilities Available SRP, SW Gas
Amenities Available None
Waterfront No
Roof Type Tile
Private Pool No
Building
Lot Description Dirt Front, Gravel/Stone Back, Grass Back, Irrigation Back
Story 1
Builder Name Cresleigh Homes
Sewer Public Sewer
Water City Water
Architectural Style Contemporary, Ranch
New Construction Yes
Schools
Elementary Schools Ira A. Fulton Elementary
Middle Schools Santan Junior High School
High Schools Hamilton High School
School District Chandler Unified District
Others
HOA Name Vision
HOA Fee Include Maintenance Grounds
Senior Community No
Tax ID 303-53-664
Ownership Fee Simple
Acceptable Financing Conventional, VA Loan
Horse Property N
Listing Terms Conventional, VA Loan
Financing Other
Read Less

Copyright 2024 Arizona Regional Multiple Listing Service, Inc. All rights reserved.
Bought with HomeSmart
GET MORE INFORMATION





