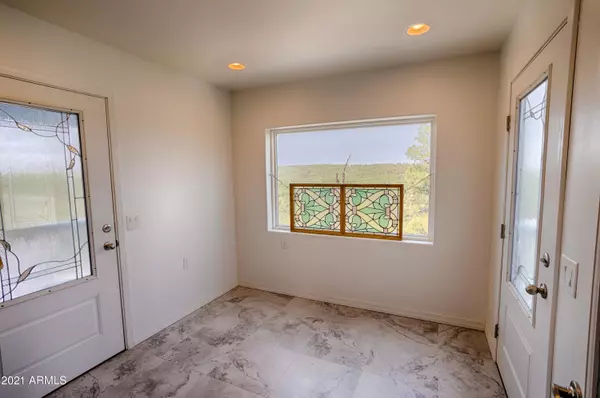For more information regarding the value of a property, please contact us for a free consultation.
1532 Utopia Lane Show Low, AZ 85901
Want to know what your home might be worth? Contact us for a FREE valuation!

Our team is ready to help you sell your home for the highest possible price ASAP
Key Details
Sold Price $665,000
Property Type Single Family Home
Sub Type Single Family - Detached
Listing Status Sold
Purchase Type For Sale
Square Footage 3,360 sqft
Price per Sqft $197
Subdivision Show Low Unsub
MLS Listing ID 6283704
Sold Date 11/05/21
Bedrooms 3
HOA Y/N No
Originating Board Arizona Regional Multiple Listing Service (ARMLS)
Year Built 2013
Annual Tax Amount $2,687
Tax Year 2020
Lot Size 2.500 Acres
Acres 2.5
Property Description
Gorgeous and unique 3 bedroom/2.3/4 bath home on top of the hill with fantastic views! Enjoy the sunsets from your deck or inside from all the large windows. The 2.50 acre lot is heavily treed providing lots of privacy at the end of a short road. The large master bedroom and office are on the 3rd floor loft. Main level is an open floorplan kitchen, bedroom, bath and laundry room. Basement has a kitchen, 3/4 bath additional space for guests. Has a walk out patio or out to the oversized drywalled and finished garage. Could be used as a rental for extra income. Many upgrades such as Granite counter tops, self closing cabinets, double oven and electric gate. Also a green house to grow your own vegetables! Two apple and 1 pear tree. Be sure to come look at this beautiful home with views.
Location
State AZ
County Navajo
Community Show Low Unsub
Direction White Mountain Road to Ellsworth Rd to left on Pine Needle Dr. Left on Maryanne Rd, Right on Elaine Rd, Left on Utopia Ln to the end on the Right.
Rooms
Basement Finished, Walk-Out Access, Full
Master Bedroom Upstairs
Den/Bedroom Plus 4
Interior
Interior Features Upstairs, Vaulted Ceiling(s), Pantry, Double Vanity, Separate Shwr & Tub, Tub with Jets, Granite Counters
Heating Floor Furnace, Wall Furnace
Cooling Refrigeration, Ceiling Fan(s)
Flooring Carpet, Tile
Fireplaces Number No Fireplace
Fireplaces Type None
Fireplace No
Window Features Double Pane Windows
SPA None
Exterior
Exterior Feature Other
Garage Spaces 2.0
Garage Description 2.0
Fence Wire
Pool None
Utilities Available City Gas, APS
Amenities Available None
Waterfront No
Roof Type Composition
Private Pool No
Building
Story 3
Builder Name NA
Sewer Septic Tank
Water City Water
Structure Type Other
Schools
Elementary Schools Out Of Maricopa Cnty
Middle Schools Out Of Maricopa Cnty
High Schools Out Of Maricopa Cnty
School District Out Of Area
Others
HOA Fee Include No Fees
Senior Community No
Tax ID 210-33-037-A
Ownership Fee Simple
Acceptable Financing Cash, Conventional
Horse Property Y
Listing Terms Cash, Conventional
Financing Conventional
Read Less

Copyright 2024 Arizona Regional Multiple Listing Service, Inc. All rights reserved.
Bought with Adventure Realty
GET MORE INFORMATION





