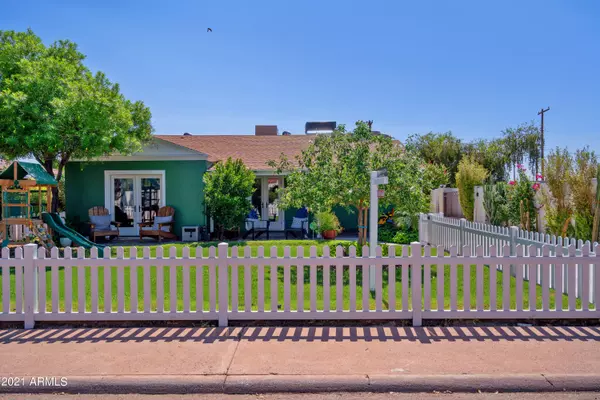For more information regarding the value of a property, please contact us for a free consultation.
9 E ORANGE Drive Phoenix, AZ 85012
Want to know what your home might be worth? Contact us for a FREE valuation!

Our team is ready to help you sell your home for the highest possible price ASAP
Key Details
Sold Price $675,000
Property Type Single Family Home
Sub Type Single Family - Detached
Listing Status Sold
Purchase Type For Sale
Square Footage 1,655 sqft
Price per Sqft $407
Subdivision Windsor Square Block 7 Lots 27 Up Block 8 Lots 16
MLS Listing ID 6293737
Sold Date 11/01/21
Bedrooms 3
HOA Y/N No
Originating Board Arizona Regional Multiple Listing Service (ARMLS)
Year Built 1950
Annual Tax Amount $1,614
Tax Year 2021
Lot Size 7,958 Sqft
Acres 0.18
Property Description
Uptown Phoenix living at its finest in this adorable, remodeled North Central historic home. Located in the highly sought after Windsor Square Neighborhood, this property offers an unmatched lifestyle for anyone interested in the walkability, the events, and the community-centric vibe that only is found in fantastic Windsor Square. Walk to the Uptown Plaza or head to Postinos, Federal Pizza, or The Windsor which are all steps away. The home itself has been meticulously maintained and updated with over $150k in landscaping in the front and back, a new HVAC system (2020), new evap cooler (2020), newer roof, new French Doors, new jacuzzi, new covered parking, and irrigation (sprinkler and flood). Do not miss your chance to own a unique piece of Phoenix history that you'll enjoy daily.
Location
State AZ
County Maricopa
Community Windsor Square Block 7 Lots 27 Up Block 8 Lots 16
Direction Traveling north on North Central Avenue, turn right onto Orange Drive. The first house on the right.
Rooms
Other Rooms Family Room
Master Bedroom Not split
Den/Bedroom Plus 3
Ensuite Laundry Wshr/Dry HookUp Only
Interior
Interior Features Eat-in Kitchen, Pantry, Double Vanity, Granite Counters
Laundry Location Wshr/Dry HookUp Only
Heating Mini Split, Natural Gas, Other, ENERGY STAR Qualified Equipment
Cooling Both Refrig & Evap, Mini Split, Ceiling Fan(s)
Flooring Tile
Fireplaces Type 1 Fireplace
Fireplace Yes
Window Features Double Pane Windows
SPA Above Ground
Laundry Wshr/Dry HookUp Only
Exterior
Exterior Feature Misting System, Patio, Built-in Barbecue
Garage RV Gate
Garage Spaces 2.0
Carport Spaces 2
Garage Description 2.0
Pool None
Landscape Description Flood Irrigation, Irrigation Front
Utilities Available APS, SW Gas
Amenities Available Not Managed, None
Waterfront No
Roof Type Composition
Parking Type RV Gate
Private Pool No
Building
Lot Description Grass Front, Synthetic Grass Back, Irrigation Front, Flood Irrigation
Story 1
Builder Name UNKNOWN
Sewer Public Sewer
Water City Water
Structure Type Misting System,Patio,Built-in Barbecue
Schools
Elementary Schools Madison Richard Simis School
Middle Schools Madison Meadows School
High Schools Central High School
School District Phoenix Union High School District
Others
HOA Fee Include No Fees
Senior Community No
Tax ID 162-20-046
Ownership Fee Simple
Acceptable Financing Cash, Conventional, 1031 Exchange, VA Loan
Horse Property N
Listing Terms Cash, Conventional, 1031 Exchange, VA Loan
Financing Conventional
Special Listing Condition Owner/Agent
Read Less

Copyright 2024 Arizona Regional Multiple Listing Service, Inc. All rights reserved.
Bought with HomeSmart
GET MORE INFORMATION





