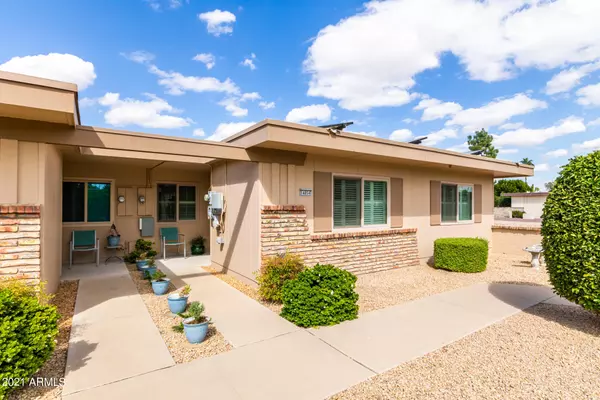For more information regarding the value of a property, please contact us for a free consultation.
14054 N PALM RIDGE Drive Sun City, AZ 85351
Want to know what your home might be worth? Contact us for a FREE valuation!

Our team is ready to help you sell your home for the highest possible price ASAP
Key Details
Sold Price $265,000
Property Type Townhouse
Sub Type Townhouse
Listing Status Sold
Purchase Type For Sale
Square Footage 1,550 sqft
Price per Sqft $170
Subdivision Sun City Unit 17H
MLS Listing ID 6309817
Sold Date 11/08/21
Style Ranch
Bedrooms 2
HOA Fees $226/mo
HOA Y/N Yes
Originating Board Arizona Regional Multiple Listing Service (ARMLS)
Year Built 1973
Annual Tax Amount $618
Tax Year 2021
Lot Size 214 Sqft
Property Description
Must see this beautiful 2 bed, 2 bath townhome in the highly desirable retirement community of Sun City! This home features many upgrades which you must see to appreciate; new showers, designer paint, and new flooring. The living room has an open concept with newly added windows to create lots of natural light, a spacious dining & living area w/beautiful floors, a cozy open den, wainscoting, and designer palette throughout. The kitchen is equipped w/maple cabinetry, granite counters, stylish tile backsplash, and a built-in breakfast nook. The primary bedroom is spacious with a private, upgraded bath and walk-in closet for all your belongings. Enjoy a bottle of wine with friends in the private courtyard. This will not last long!
Location
State AZ
County Maricopa
Community Sun City Unit 17H
Direction Head northeast on 111th Ave, Turn left onto Palm Ridge Dr. Property will be on the left.
Rooms
Other Rooms Great Room
Master Bedroom Not split
Den/Bedroom Plus 3
Separate Den/Office Y
Interior
Interior Features Walk-In Closet(s), Eat-in Kitchen, 9+ Flat Ceilings, Drink Wtr Filter Sys, No Interior Steps, 3/4 Bath Master Bdrm, High Speed Internet, Granite Counters
Heating Electric
Cooling Refrigeration, Ceiling Fan(s)
Flooring Vinyl, Tile
Fireplaces Number No Fireplace
Fireplaces Type None
Fireplace No
Window Features Double Pane Windows, Triple Pane Windows
SPA Community, None
Laundry Dryer Included, Washer Included
Exterior
Exterior Feature Covered Patio(s)
Garage Attch'd Gar Cabinets, Dir Entry frm Garage, Electric Door Opener, Rear Vehicle Entry
Garage Spaces 1.5
Garage Description 1.5
Fence Block
Pool None
Community Features Community Media Room, Pool, Golf, Tennis Court(s), Biking/Walking Path, Clubhouse, Fitness Center
Utilities Available APS
Amenities Available Management
Waterfront No
Roof Type Built-Up
Building
Lot Description Gravel/Stone Front
Story 1
Builder Name Del Webb
Sewer Private Sewer
Water Pvt Water Company
Architectural Style Ranch
Structure Type Covered Patio(s)
New Construction Yes
Schools
Elementary Schools Adult
Middle Schools Adult
High Schools Adult
School District Out Of Area
Others
HOA Name Soleri Condos
HOA Fee Include Pest Control, Water, Front Yard Maint, Sewer, Common Area Maint, Blanket Ins Policy, Garbage Collection
Senior Community Yes
Tax ID 200-90-793
Ownership Condominium
Acceptable Financing Cash, Conventional, VA Loan
Horse Property N
Listing Terms Cash, Conventional, VA Loan
Financing Cash
Special Listing Condition Age Rstrt (See Rmks)
Read Less

Copyright 2024 Arizona Regional Multiple Listing Service, Inc. All rights reserved.
Bought with HomeSmart
GET MORE INFORMATION





