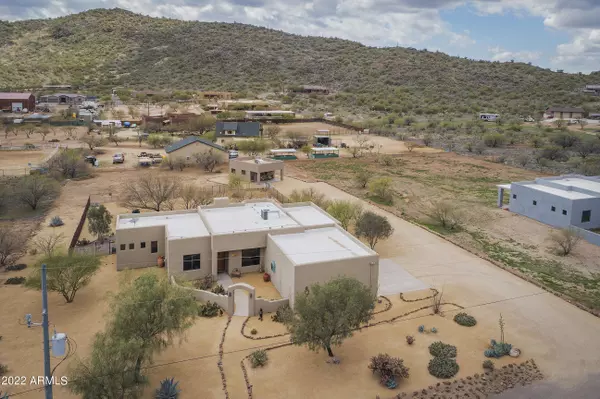For more information regarding the value of a property, please contact us for a free consultation.
1115 E Magellan Drive New River, AZ 85087
Want to know what your home might be worth? Contact us for a FREE valuation!

Our team is ready to help you sell your home for the highest possible price ASAP
Key Details
Sold Price $770,000
Property Type Single Family Home
Sub Type Single Family - Detached
Listing Status Sold
Purchase Type For Sale
Square Footage 2,272 sqft
Price per Sqft $338
Subdivision 202-20-045-H
MLS Listing ID 6364857
Sold Date 04/18/22
Style Ranch
Bedrooms 4
HOA Y/N No
Originating Board Arizona Regional Multiple Listing Service (ARMLS)
Year Built 2006
Annual Tax Amount $3,232
Tax Year 2021
Lot Size 1.204 Acres
Acres 1.2
Property Description
Starry, Starry nights is what you can enjoy in this ranch style home, rural feel but close enough to plenty of shopping, restaurants, schools and not too far from freeways for access. This pretty southwestern dream home includes a private heated pool and its own guest house which was built in 2021 with ADA access. Let's start with the charming courtyard entry leading to a beautiful real wood door beckoning you to enter, next the massive windows and southwestern décor gives you the desire to stay! Country kitchen shows off stunning granite, superb backsplash, maple cabinetry – large pot drawers and lengthy uppers as well as antique finished handles, stainless appliances including a gas range with pot filler, pantry and oversized island, another dining option! Enjoy dining in the breakfast area or the formal dining room, again views from both are beautiful. Owners' suite with jacuzzi tub in raised tiled base, plus tiled double head shower and closet-built ins, more granite with raised sink basins, where you can luxuriate in comfort. Laundry with plenty of maple cabinetry and granite too, Ge front load washer and dryer included. Outside entertainer's delight, full length covered patio overlooks the heated pool area with travertine pathways, mountain views and plenty of areas to entertain. Guest house is ADA accessible, Great room with alder cabinets, more stunning granite, stainless appliances, bathroom with pedestal sink, flat shower entry, bedroom with plenty of natural light, plank tile flooring throughout, and furnishings available by separate bill of sale, making having a guest house so easy! Like the idea of a side entry oversized 3 car garage, with cabinets and ceiling storage as well as window for natural light, and a water filtration system, yes, we have it! Just to top it all off, completely landscaped keeping the dust down.
Location
State AZ
County Maricopa
Community 202-20-045-H
Direction 7th Street to Circle Mountain, east to 14th street, south/right to Calvary, West/right to 12th Street, south/left to Magellan, west/right to home. Main house almost 1900 sq. ft and Guest House 400'.
Rooms
Other Rooms Great Room
Guest Accommodations 400.0
Master Bedroom Split
Den/Bedroom Plus 4
Interior
Interior Features Physcl Chlgd (SRmks), Eat-in Kitchen, Breakfast Bar, Drink Wtr Filter Sys, Kitchen Island, Pantry, Double Vanity, Full Bth Master Bdrm, Separate Shwr & Tub, Tub with Jets, Granite Counters
Heating Electric
Cooling Refrigeration
Flooring Carpet, Tile
Fireplaces Type 1 Fireplace
Fireplace Yes
SPA None
Exterior
Exterior Feature Separate Guest House, Separate Guest House
Garage Attch'd Gar Cabinets, Electric Door Opener, RV Access/Parking
Garage Spaces 3.0
Garage Description 3.0
Fence Wrought Iron, Wire
Pool Heated, Private
Utilities Available Propane
Amenities Available None
Waterfront No
View Mountain(s)
Roof Type Built-Up
Parking Type Attch'd Gar Cabinets, Electric Door Opener, RV Access/Parking
Private Pool Yes
Building
Lot Description Desert Back, Desert Front
Story 1
Builder Name Unknown
Sewer Septic in & Cnctd, Septic Tank
Water Shared Well
Architectural Style Ranch
Structure Type Separate Guest House, Separate Guest House
Schools
Elementary Schools New River Elementary School
Middle Schools Gavilan Peak Elementary
High Schools Boulder Creek High School
School District Deer Valley Unified District
Others
HOA Fee Include No Fees
Senior Community No
Tax ID 202-20-045-H
Ownership Fee Simple
Acceptable Financing Cash, Conventional, FHA, VA Loan
Horse Property Y
Listing Terms Cash, Conventional, FHA, VA Loan
Financing Conventional
Read Less

Copyright 2024 Arizona Regional Multiple Listing Service, Inc. All rights reserved.
Bought with HomeSmart
GET MORE INFORMATION





