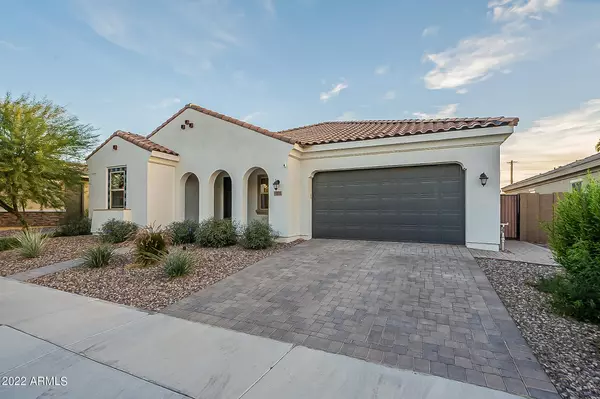For more information regarding the value of a property, please contact us for a free consultation.
1931 E ASTER Place Chandler, AZ 85286
Want to know what your home might be worth? Contact us for a FREE valuation!

Our team is ready to help you sell your home for the highest possible price ASAP
Key Details
Sold Price $878,000
Property Type Single Family Home
Sub Type Single Family - Detached
Listing Status Sold
Purchase Type For Sale
Square Footage 2,806 sqft
Price per Sqft $312
Subdivision Altitude
MLS Listing ID 6376819
Sold Date 04/26/22
Style Contemporary,Spanish
Bedrooms 4
HOA Fees $177/mo
HOA Y/N Yes
Originating Board Arizona Regional Multiple Listing Service (ARMLS)
Year Built 2018
Annual Tax Amount $3,026
Tax Year 2021
Lot Size 8,206 Sqft
Acres 0.19
Property Description
BUILT IN 2018 - A RARE OPPORTUNITY IN THE SINGLE STREET & EXTREMELY PRIVATE GATED COMMUNITY OF ALTITUDE! Boasting spacious open living & modern finishes, this stunning single level home has TWO split masters, 4 total bedrooms, & 3 full baths! All new paint throughout, plank tile floors, new granite top island, quartz countertops throughout, newer lighting/fans, his/her HUGE master closets WITH built-ins & separate standalone tub/shower in master bath! 3 CAR GARAGE with new built-in storage! TANKLESS gas water heater & water softener! Phenomenal backyard has no neighbors behind! Sporting artificial turf, pavers, & stacked stone firepit for entertaining! Intimate gated community features privacy/security & a grassy park area! Easy access to 202 loop & local shops/restaurants. Don't miss it!
Location
State AZ
County Maricopa
Community Altitude
Direction From Cooper and Queen Creek, go South on Cooper. Gated entrance to Altitude will be on your right (Aster Place). Go through gate and home will be 3rd house on your left.
Rooms
Other Rooms Great Room, Family Room
Master Bedroom Split
Den/Bedroom Plus 4
Separate Den/Office N
Interior
Interior Features No Interior Steps, Soft Water Loop, Kitchen Island, Pantry, Double Vanity, Full Bth Master Bdrm, Separate Shwr & Tub, Granite Counters
Heating Natural Gas
Cooling Refrigeration
Flooring Carpet, Tile
Fireplaces Type Fire Pit
Fireplace Yes
Window Features Vinyl Frame,Double Pane Windows,Low Emissivity Windows,Tinted Windows
SPA None
Laundry Wshr/Dry HookUp Only
Exterior
Exterior Feature Covered Patio(s), Storage
Garage Attch'd Gar Cabinets, Electric Door Opener, Tandem
Garage Spaces 3.0
Garage Description 3.0
Fence Block
Pool None
Landscape Description Irrigation Back, Irrigation Front
Community Features Gated Community
Utilities Available SRP, SW Gas
Amenities Available Management
Waterfront No
Roof Type Tile
Private Pool No
Building
Lot Description Desert Front, Synthetic Grass Back, Auto Timer H2O Front, Auto Timer H2O Back, Irrigation Front, Irrigation Back
Story 1
Builder Name CalAtlantic Homes
Sewer Public Sewer
Water City Water
Architectural Style Contemporary, Spanish
Structure Type Covered Patio(s),Storage
Schools
Elementary Schools Basha Elementary
Middle Schools Santan Junior High School
High Schools Perry High School
School District Chandler Unified District
Others
HOA Name Altitude HOA
HOA Fee Include Maintenance Grounds,Street Maint
Senior Community No
Tax ID 303-65-948
Ownership Fee Simple
Acceptable Financing Cash, Conventional
Horse Property N
Listing Terms Cash, Conventional
Financing Conventional
Read Less

Copyright 2024 Arizona Regional Multiple Listing Service, Inc. All rights reserved.
Bought with HomeSmart
GET MORE INFORMATION





