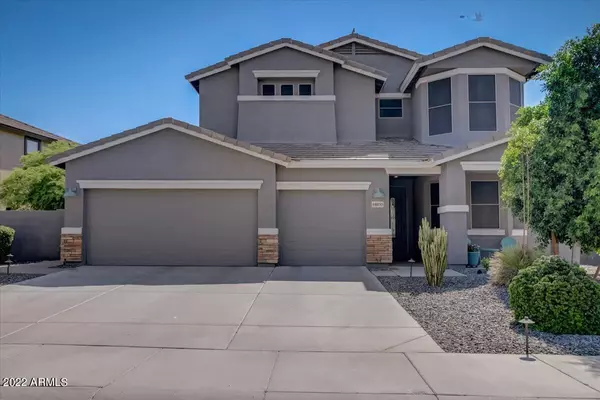For more information regarding the value of a property, please contact us for a free consultation.
14830 W ROANOKE Avenue Goodyear, AZ 85395
Want to know what your home might be worth? Contact us for a FREE valuation!

Our team is ready to help you sell your home for the highest possible price ASAP
Key Details
Sold Price $600,000
Property Type Single Family Home
Sub Type Single Family - Detached
Listing Status Sold
Purchase Type For Sale
Square Footage 2,682 sqft
Price per Sqft $223
Subdivision Goodyear Planned Regional Center Parcel 9
MLS Listing ID 6419431
Sold Date 07/21/22
Style Contemporary
Bedrooms 4
HOA Fees $50/qua
HOA Y/N Yes
Originating Board Arizona Regional Multiple Listing Service (ARMLS)
Year Built 2005
Annual Tax Amount $2,941
Tax Year 2021
Lot Size 9,361 Sqft
Acres 0.21
Property Description
Lagoon style Pebble Tec pool greets you each summer day! Additional savings and a plus is the Tesla leased solar panels! Guest bedroom and full bath downstairs. Completely remodeled kitchen with stnls appliances, pot-filler above stove, wine cooler, enlarged walk-in pantry, additional cabinets, granite counters, reverse osmosis system, and more. Engineered wood floors. Exterior paint/landscaping in 2018. Barn door hides super roomy indoor laundry/bonus room. Plantation shutters on front windows/Wood blinds on back side. Upstairs loft. 240 electrical receptacle and mini split in garage. Special custom touches make this home inviting, functional, and desirable. More to see!
Location
State AZ
County Maricopa
Community Goodyear Planned Regional Center Parcel 9
Direction From McDowell: North on Bullard to Cambridge Ave. Left on Cambridge. Right on 148th Ave. Left on Roanoke Ave.
Rooms
Other Rooms Loft, Family Room, BonusGame Room
Master Bedroom Upstairs
Den/Bedroom Plus 6
Interior
Interior Features Upstairs, Breakfast Bar, Drink Wtr Filter Sys, Double Vanity, Separate Shwr & Tub, Tub with Jets, High Speed Internet, Granite Counters
Heating Mini Split, Natural Gas
Cooling Refrigeration, Ceiling Fan(s)
Flooring Tile, Wood
Fireplaces Number No Fireplace
Fireplaces Type None
Fireplace No
Window Features Double Pane Windows
SPA None
Exterior
Exterior Feature Covered Patio(s)
Garage Dir Entry frm Garage, Electric Door Opener
Garage Spaces 3.0
Garage Description 3.0
Fence Block
Pool Private
Utilities Available APS, SW Gas
Amenities Available Management
Waterfront No
Roof Type Tile
Parking Type Dir Entry frm Garage, Electric Door Opener
Private Pool Yes
Building
Lot Description Sprinklers In Rear, Sprinklers In Front, Desert Back, Desert Front, Grass Back, Auto Timer H2O Front
Story 2
Builder Name Tousa Homes Inc
Sewer Public Sewer
Water City Water
Architectural Style Contemporary
Structure Type Covered Patio(s)
Schools
Elementary Schools Mabel Padgett Elementary School
Middle Schools Western Sky Middle School
High Schools Millennium High School
School District Agua Fria Union High School District
Others
HOA Name Rio Paseo Community
HOA Fee Include Maintenance Grounds
Senior Community No
Tax ID 508-14-105
Ownership Fee Simple
Acceptable Financing Cash, Conventional, FHA, VA Loan
Horse Property N
Listing Terms Cash, Conventional, FHA, VA Loan
Financing Conventional
Read Less

Copyright 2024 Arizona Regional Multiple Listing Service, Inc. All rights reserved.
Bought with Realty ONE Group
GET MORE INFORMATION





