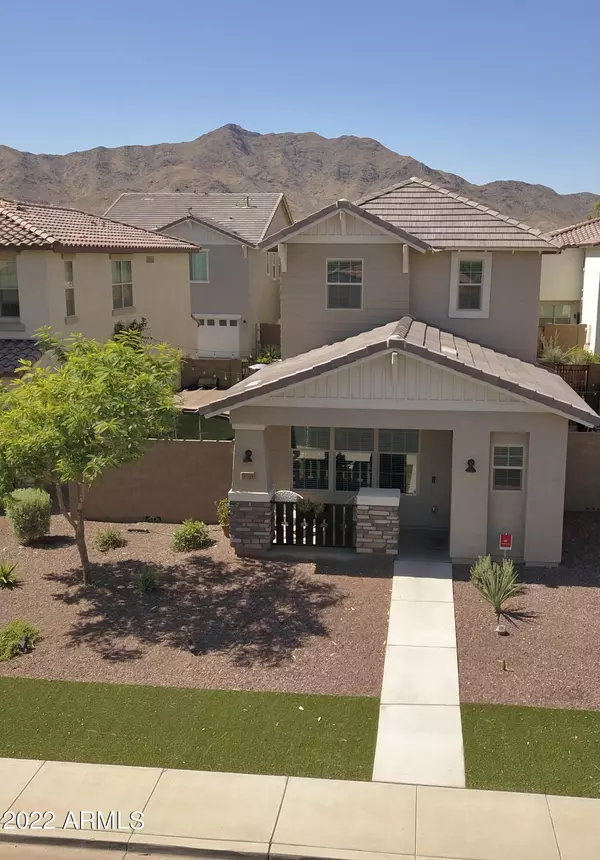For more information regarding the value of a property, please contact us for a free consultation.
9326 S 34TH Drive Laveen, AZ 85339
Want to know what your home might be worth? Contact us for a FREE valuation!

Our team is ready to help you sell your home for the highest possible price ASAP
Key Details
Sold Price $440,000
Property Type Single Family Home
Sub Type Single Family - Detached
Listing Status Sold
Purchase Type For Sale
Square Footage 1,672 sqft
Price per Sqft $263
Subdivision Dobbins Place
MLS Listing ID 6421410
Sold Date 09/09/22
Bedrooms 3
HOA Fees $132/mo
HOA Y/N Yes
Originating Board Arizona Regional Multiple Listing Service (ARMLS)
Year Built 2017
Annual Tax Amount $2,046
Tax Year 2021
Lot Size 3,000 Sqft
Acres 0.07
Property Description
Everything about this home tells you that this is where you want to live. From the minute you enter through the front porch, it invites you to sit down and stay a while. As you move further into the home from the spacious great room into the picturesque, light and bright kitchen with upgraded white cabinets throughout and beautiful granite countertops, you might begin to ask yourself what you would like to enjoy cooking for dinner! The stainless steel appliances match the kitchen perfectly, and your guests will love sitting at the breakfast bar sampling your culinary masterpieces. As you move upstairs, you can enjoy the spacious, split primary bedroom with its phenomenal walk-in shower, dual sinks, raised vanity, and walk-in closet. You can utilize the other 2 bedrooms across the loft area as bedrooms, guest rooms, as an office or home classroom, or set it up as a gym. The possibilities are vast. No more hauling laundry up and down the stairs, as the laundry room is conveniently located upstairs near all of the sleeping quarters. You will notice that the curb appeal is not affected by the garage, as this fabulous home has rear entry parking. However, you will still have the opportunity to park conveniently in the 2-car garage, and you can enter the home directly from the garage. Please make sure to enjoy Arizona's sunny days outside on your private lawn or by traversing to the community pool. Come check out this fantastic community and lovely home, today. You will be happy you did!
Location
State AZ
County Maricopa
Community Dobbins Place
Rooms
Other Rooms Great Room
Master Bedroom Upstairs
Den/Bedroom Plus 3
Separate Den/Office N
Interior
Interior Features Upstairs, Breakfast Bar, 3/4 Bath Master Bdrm, Double Vanity, High Speed Internet, Granite Counters
Heating Electric
Cooling Refrigeration, Ceiling Fan(s)
Flooring Carpet, Tile
Fireplaces Number No Fireplace
Fireplaces Type None
Fireplace No
Window Features Dual Pane
SPA None
Laundry WshrDry HookUp Only
Exterior
Garage Electric Door Opener, Rear Vehicle Entry
Garage Spaces 2.0
Garage Description 2.0
Fence Block
Pool None
Community Features Community Pool, Playground, Biking/Walking Path
Utilities Available SRP
Amenities Available Management
Waterfront No
Roof Type Tile
Private Pool No
Building
Lot Description Desert Front, Synthetic Grass Frnt, Synthetic Grass Back
Story 2
Builder Name CalAtlanic
Sewer Sewer in & Cnctd, Sewer - Available, Public Sewer
Water City Water
Schools
Elementary Schools Bernard Black Elementary School
Middle Schools Bernard Black Elementary School
High Schools Cesar Chavez High School
School District Phoenix Union High School District
Others
HOA Name Dobbins Place Assoc
HOA Fee Include Front Yard Maint
Senior Community No
Tax ID 300-15-263
Ownership Fee Simple
Acceptable Financing Conventional, FHA, VA Loan
Horse Property N
Listing Terms Conventional, FHA, VA Loan
Financing FHA
Read Less

Copyright 2024 Arizona Regional Multiple Listing Service, Inc. All rights reserved.
Bought with Keller Williams Realty Elite
GET MORE INFORMATION





