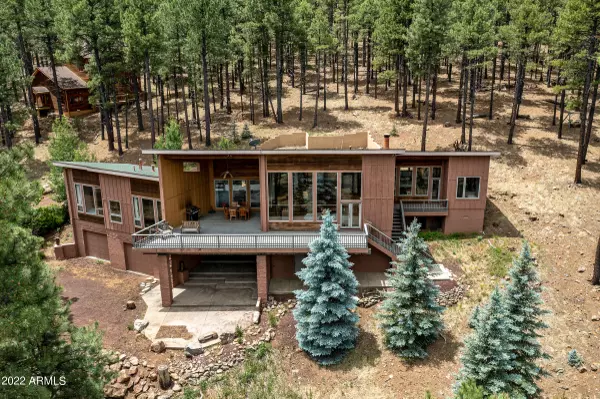For more information regarding the value of a property, please contact us for a free consultation.
5185 Hidden Hollow Road Flagstaff, AZ 86001
Want to know what your home might be worth? Contact us for a FREE valuation!

Our team is ready to help you sell your home for the highest possible price ASAP
Key Details
Sold Price $1,270,000
Property Type Single Family Home
Sub Type Single Family - Detached
Listing Status Sold
Purchase Type For Sale
Square Footage 2,698 sqft
Price per Sqft $470
Subdivision Hidden Hollow
MLS Listing ID 6423392
Sold Date 08/19/22
Bedrooms 3
HOA Y/N No
Originating Board Arizona Regional Multiple Listing Service (ARMLS)
Year Built 1998
Annual Tax Amount $5,100
Tax Year 2021
Lot Size 2.390 Acres
Acres 2.39
Property Description
Custom built hillside home is available to the public for the first time. Located in the heavily wooded area of Hidden Hollow, this home is just minutes from downtown & NO HOA. Floor to ceiling windows in every room allows outside in, taking full advantage of one of the best views in Flagstaff. Cul de sac lot, 2.39 acres, borders National Forest on 2 sides, ample opportunity to hike & explore. Expansive Trex deck runs along the face of home & incorporates a covered dining area. Large plank pine floors run throughout. Great room flows from the open kitchen w/gas range & large island, to living space w/stone faced, wood burning fireplace. Resort style primary suite w/full bath, private deck & access to forest. Split plan offers a second suite w/private bath & large 3rd bedroom w/full bath. Private entrance off of secondary bedrooms walks out to rear parking/entertainment area. Two car garage with direct access to home. Inside laundry room with plenty of storage. Access to Forest Service trails
Location
State AZ
County Coconino
Community Hidden Hollow
Direction Take US 180 towards Snowbowl, go left on Hidden Hollow Road. Continue on Hidden Hollow till the fork in the road, then stay to the right till you reach the cul de sac. The last home on the left/south
Rooms
Other Rooms Great Room
Master Bedroom Split
Den/Bedroom Plus 3
Separate Den/Office N
Interior
Interior Features Eat-in Kitchen, Breakfast Bar, Vaulted Ceiling(s), Kitchen Island, Pantry, Double Vanity, Full Bth Master Bdrm, Separate Shwr & Tub, High Speed Internet
Heating Propane
Cooling Ceiling Fan(s)
Flooring Wood
Fireplaces Type 1 Fireplace, Family Room
Fireplace Yes
Window Features Skylight(s),Double Pane Windows
SPA None
Exterior
Exterior Feature Balcony, Covered Patio(s), Private Street(s)
Garage Electric Door Opener, RV Access/Parking
Garage Spaces 2.0
Garage Description 2.0
Fence None
Pool None
Community Features Biking/Walking Path
Utilities Available APS
Amenities Available None
Waterfront No
View Mountain(s)
Roof Type Composition
Private Pool No
Building
Lot Description Cul-De-Sac, Gravel/Stone Back
Story 2
Builder Name Custom
Sewer Septic Tank
Water Hauled
Structure Type Balcony,Covered Patio(s),Private Street(s)
Schools
Elementary Schools Out Of Maricopa Cnty
Middle Schools Out Of Maricopa Cnty
High Schools Out Of Maricopa Cnty
School District Out Of Area
Others
HOA Fee Include No Fees
Senior Community No
Tax ID 300-43-003-A
Ownership Fee Simple
Acceptable Financing Cash, Conventional, VA Loan
Horse Property N
Listing Terms Cash, Conventional, VA Loan
Financing Conventional
Read Less

Copyright 2024 Arizona Regional Multiple Listing Service, Inc. All rights reserved.
Bought with Non-MLS Office
GET MORE INFORMATION





