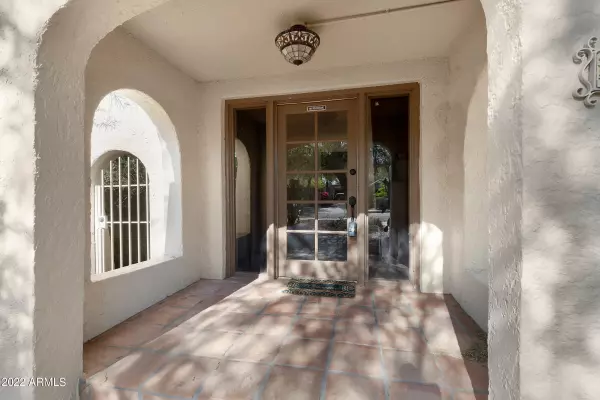For more information regarding the value of a property, please contact us for a free consultation.
2515 N 10TH Street Phoenix, AZ 85006
Want to know what your home might be worth? Contact us for a FREE valuation!

Our team is ready to help you sell your home for the highest possible price ASAP
Key Details
Sold Price $547,000
Property Type Single Family Home
Sub Type Single Family - Detached
Listing Status Sold
Purchase Type For Sale
Square Footage 1,900 sqft
Price per Sqft $287
Subdivision Fowler Tract Lots 1-96
MLS Listing ID 6394634
Sold Date 07/27/22
Bedrooms 3
HOA Y/N No
Originating Board Arizona Regional Multiple Listing Service (ARMLS)
Year Built 1940
Annual Tax Amount $1,046
Tax Year 2021
Lot Size 6,734 Sqft
Acres 0.15
Property Description
Beautiful 1940 Spanish style home with separate GUEST HOUSE. - Back On The Market - This home boasts a main house with 2 bedrooms, original wood floors, and cove ceilings. Tiled patio with wood viga beam ceiling in the back and side. RV gate. Spacious livingroom with tiled fireplace, and original wood windows add to the charm of this Coronado treasure! Cozy kitchen with upgraded gas stove and tiled wall adding flare to this home. The separate guest house has a kitchen with granite counters, 1-2 bedrooms and 1.75 baths. This is an opportunity to own two homes for the price of one - turn the guest house into a studio or rent it. There are separate entries to both with separate patios and laundry. Exterior of both homes was just painted! Newer AC in front and back.
Location
State AZ
County Maricopa
Community Fowler Tract Lots 1-96
Direction South to home - Located in The Coronado district. North of Sheridan
Rooms
Other Rooms Guest Qtrs-Sep Entrn, BonusGame Room
Guest Accommodations 1025.0
Den/Bedroom Plus 4
Separate Den/Office N
Interior
Interior Features High Speed Internet
Heating Electric
Cooling Refrigeration
Flooring Tile, Wood
Fireplaces Type 1 Fireplace
Fireplace Yes
SPA None
Exterior
Exterior Feature Covered Patio(s), Patio, Separate Guest House
Garage RV Gate, RV Access/Parking
Carport Spaces 2
Fence Block
Pool None
Community Features Historic District, Biking/Walking Path
Utilities Available SRP, APS, SW Gas
Amenities Available None
Waterfront No
Roof Type Tile,Rolled/Hot Mop
Private Pool No
Building
Lot Description Desert Back, Desert Front
Story 1
Builder Name Unk
Sewer Public Sewer
Water City Water
Structure Type Covered Patio(s),Patio, Separate Guest House
New Construction Yes
Schools
Elementary Schools Emerson Elementary School
Middle Schools Asu Preparatory Academy - Phoenix Middle School
High Schools North High School
School District Buckeye Union High School District
Others
HOA Fee Include Other (See Remarks)
Senior Community No
Tax ID 117-27-029
Ownership Fee Simple
Acceptable Financing Cash, Conventional
Horse Property N
Listing Terms Cash, Conventional
Financing Conventional
Read Less

Copyright 2024 Arizona Regional Multiple Listing Service, Inc. All rights reserved.
Bought with My Home Group Real Estate
GET MORE INFORMATION





