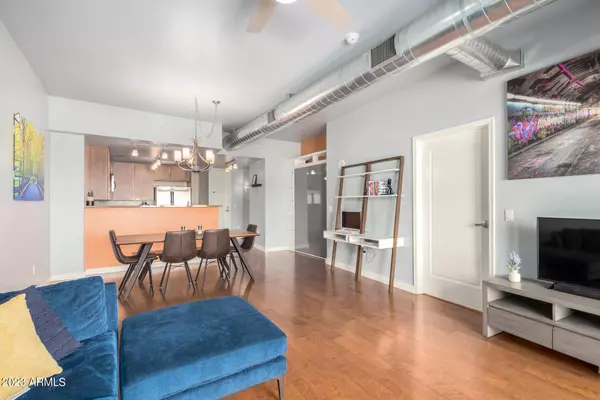For more information regarding the value of a property, please contact us for a free consultation.
310 S 4TH Street #1503 Phoenix, AZ 85004
Want to know what your home might be worth? Contact us for a FREE valuation!

Our team is ready to help you sell your home for the highest possible price ASAP
Key Details
Sold Price $385,000
Property Type Condo
Sub Type Apartment Style/Flat
Listing Status Sold
Purchase Type For Sale
Square Footage 1,040 sqft
Price per Sqft $370
Subdivision Summit At Copper Square Condominium 2Nd Amd
MLS Listing ID 6524032
Sold Date 03/30/23
Style Ranch
Bedrooms 1
HOA Fees $564/mo
HOA Y/N Yes
Originating Board Arizona Regional Multiple Listing Service (ARMLS)
Year Built 2007
Annual Tax Amount $1,897
Tax Year 2022
Lot Size 1,085 Sqft
Acres 0.02
Property Description
Fantastic opportunity to own a downtown apartment w/an excellent location & close to everything! Get an up-close look inside to discover a semi-open floor plan boasting tall ceilings, lovely wood-look flooring, designer's palette, chic light fixtures, & balcony access w/an incredible view of the city. Let's not forget the Murphy bed, perfect for your unexpected guest! Prepare your favorite meals in the impeccable kitchen featuring track lighting, beautiful wood cabinetry, granite counters, SS appliances, & a breakfast bar. The carpeted bedroom showcases a wall accent, a sitting area, a private bathroom w/dual sinks, a separate tub, & a walk-in closet. Enjoy your morning coffee on the bright & airy balcony! You'll love all the amenities this Community has to offer. Make this gem yours now!
Location
State AZ
County Maricopa
Community Summit At Copper Square Condominium 2Nd Amd
Direction Head south on 3rd St., turn left onto E Jackson St, and turn right onto S 4th St. The property is on the right.
Rooms
Den/Bedroom Plus 1
Separate Den/Office N
Interior
Interior Features Breakfast Bar, 9+ Flat Ceilings, Drink Wtr Filter Sys, Fire Sprinklers, No Interior Steps, Roller Shields, Double Vanity, Full Bth Master Bdrm, Separate Shwr & Tub, High Speed Internet, Granite Counters
Heating Electric
Cooling Refrigeration, Ceiling Fan(s)
Flooring Carpet, Tile, Wood
Fireplaces Number No Fireplace
Fireplaces Type None
Fireplace No
Window Features Double Pane Windows
SPA None
Laundry Wshr/Dry HookUp Only
Exterior
Exterior Feature Balcony
Garage Electric Door Opener, Separate Strge Area, Gated
Garage Spaces 1.0
Garage Description 1.0
Fence None
Pool None
Community Features Gated Community, Community Spa Htd, Community Pool Htd, Near Light Rail Stop, Near Bus Stop, Community Media Room, Guarded Entry, Concierge, Clubhouse, Fitness Center
Utilities Available SRP, SW Gas
Amenities Available Management
Waterfront No
View City Lights
Roof Type Built-Up,Concrete
Private Pool No
Building
Story 20
Builder Name URBAN COMMONS SUMMIT LLC
Sewer Public Sewer
Water City Water
Architectural Style Ranch
Structure Type Balcony
New Construction Yes
Schools
Elementary Schools Garfield School
Middle Schools Garfield School
High Schools Phoenix Union Bioscience High School
School District Phoenix Union High School District
Others
HOA Name Summit HOA
HOA Fee Include Roof Repair,Insurance,Sewer,Pest Control,Maintenance Grounds,Trash,Roof Replacement,Maintenance Exterior
Senior Community No
Tax ID 112-42-150
Ownership Condominium
Acceptable Financing Cash, Conventional, FHA, VA Loan
Horse Property N
Listing Terms Cash, Conventional, FHA, VA Loan
Financing Conventional
Read Less

Copyright 2024 Arizona Regional Multiple Listing Service, Inc. All rights reserved.
Bought with Jason Mitchell Real Estate
GET MORE INFORMATION





