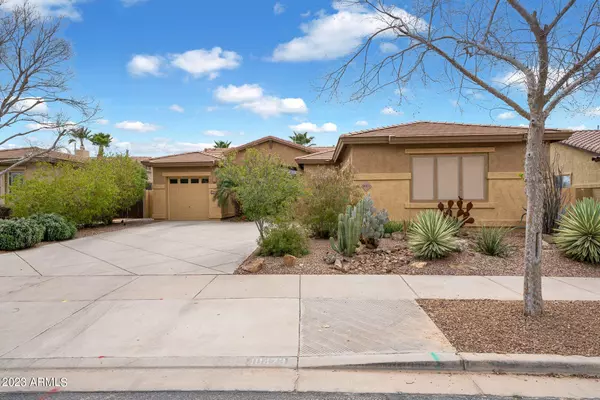For more information regarding the value of a property, please contact us for a free consultation.
18473 E CELTIC MANOR Drive Queen Creek, AZ 85142
Want to know what your home might be worth? Contact us for a FREE valuation!

Our team is ready to help you sell your home for the highest possible price ASAP
Key Details
Sold Price $609,706
Property Type Single Family Home
Sub Type Single Family - Detached
Listing Status Sold
Purchase Type For Sale
Square Footage 2,218 sqft
Price per Sqft $274
Subdivision Sossaman Estates Parcel J
MLS Listing ID 6530488
Sold Date 04/11/23
Bedrooms 4
HOA Fees $115/mo
HOA Y/N Yes
Originating Board Arizona Regional Multiple Listing Service (ARMLS)
Year Built 2004
Annual Tax Amount $2,218
Tax Year 2022
Lot Size 9,033 Sqft
Acres 0.21
Property Description
This stunning home offers 4 br/2 ba with plenty of space for everyone. The open & split floorplan is perfect for entertaining guests or relaxing with loved ones. Plantation shutters throughout & removable stained glass window panels provide a unique touch. The front patio sitting area is the perfect spot to enjoy your morning coffee. Take in the breathtaking mountain views from your backyard complete with sparkling pool w/water feature and paver seating area w/gas firepit, perfect for cozy nights in the back yard under the stars. Enjoy fresh citrus from the mature trees and exterior storage. HVAC was recently replaced in 2021 so you can enjoy comfortable temperatures year-round. The 3 car garage even comes equipped with a shop vac, making cleanup a breeze. This is a DO NOT miss.
Location
State AZ
County Maricopa
Community Sossaman Estates Parcel J
Direction East to 186th St., north to 185th Pl, west to Aubrey Glen, west to 185th St, south to Celtic Manor, west to home on south side of streeet.
Rooms
Master Bedroom Split
Den/Bedroom Plus 4
Separate Den/Office N
Interior
Interior Features Eat-in Kitchen, Breakfast Bar, 9+ Flat Ceilings, No Interior Steps, Soft Water Loop, Kitchen Island, Pantry, Double Vanity, Full Bth Master Bdrm, Separate Shwr & Tub, High Speed Internet, Granite Counters
Heating Natural Gas
Cooling Refrigeration, Ceiling Fan(s)
Flooring Carpet, Tile
Fireplaces Number No Fireplace
Fireplaces Type None
Fireplace No
Window Features Double Pane Windows
SPA None
Exterior
Exterior Feature Covered Patio(s), Patio
Garage Dir Entry frm Garage, Electric Door Opener
Garage Spaces 3.0
Garage Description 3.0
Fence Block, Wrought Iron
Pool Play Pool, Private
Community Features Playground
Utilities Available SRP, SW Gas
Amenities Available Management
Waterfront No
View Mountain(s)
Roof Type Tile
Private Pool Yes
Building
Lot Description Sprinklers In Rear, Sprinklers In Front, Desert Front, Gravel/Stone Front, Gravel/Stone Back, Grass Back, Auto Timer H2O Front, Auto Timer H2O Back
Story 1
Builder Name US Home Corp
Sewer Public Sewer
Water City Water
Structure Type Covered Patio(s),Patio
New Construction Yes
Schools
Elementary Schools Gateway School
Middle Schools Power Ranch Elementary
High Schools Higley Traditional Academy
School District Higley Unified District
Others
HOA Name Sossaman Estates
HOA Fee Include Maintenance Grounds,Street Maint
Senior Community No
Tax ID 314-02-853
Ownership Fee Simple
Acceptable Financing Cash, Conventional, VA Loan
Horse Property N
Listing Terms Cash, Conventional, VA Loan
Financing Conventional
Read Less

Copyright 2024 Arizona Regional Multiple Listing Service, Inc. All rights reserved.
Bought with Realty ONE Group
GET MORE INFORMATION





