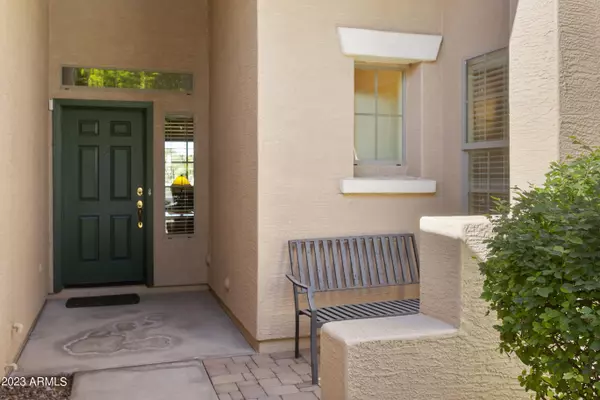For more information regarding the value of a property, please contact us for a free consultation.
22918 S 214TH Street Queen Creek, AZ 85142
Want to know what your home might be worth? Contact us for a FREE valuation!

Our team is ready to help you sell your home for the highest possible price ASAP
Key Details
Sold Price $515,000
Property Type Single Family Home
Sub Type Single Family - Detached
Listing Status Sold
Purchase Type For Sale
Square Footage 2,177 sqft
Price per Sqft $236
Subdivision Villages At Queen Creek Phase 2A Parcel 10
MLS Listing ID 6518541
Sold Date 04/26/23
Bedrooms 4
HOA Fees $66/qua
HOA Y/N Yes
Originating Board Arizona Regional Multiple Listing Service (ARMLS)
Year Built 2004
Annual Tax Amount $2,070
Tax Year 2022
Lot Size 6,600 Sqft
Acres 0.15
Property Description
What a fantastic opportunity! This beautiful 4 bedroom home features an open layout, split floorplan, high ceilings and large windows with lots of light! The backyard, with the sparkling pool and golf course views, will become your favorite place to relax and enjoy our famous Southern Arizona weather and spectacular sunsets! Whole house water filtration system, water softener and RO included! Located in The Villages at Queen Creek on the Las Colinas Golf Course, amenities include the Community Clubhouse with heated pool, fitness center, game room and tennis courts. This home has been lovingly maintained by the original owner and exudes pride of ownership at every turn. Don't delay, schedule your showing now!
Location
State AZ
County Maricopa
Community Villages At Queen Creek Phase 2A Parcel 10
Rooms
Other Rooms Separate Workshop, Great Room
Master Bedroom Split
Den/Bedroom Plus 4
Separate Den/Office N
Interior
Interior Features Master Downstairs, Breakfast Bar, 9+ Flat Ceilings, No Interior Steps, Soft Water Loop, Kitchen Island, Pantry, Double Vanity, Full Bth Master Bdrm, Separate Shwr & Tub, High Speed Internet, Laminate Counters
Heating Natural Gas
Cooling Refrigeration, ENERGY STAR Qualified Equipment
Flooring Carpet, Laminate, Vinyl, Tile
Fireplaces Number No Fireplace
Fireplaces Type None
Fireplace No
Window Features Mechanical Sun Shds,ENERGY STAR Qualified Windows,Double Pane Windows,Low Emissivity Windows,Tinted Windows
SPA None
Laundry WshrDry HookUp Only
Exterior
Exterior Feature Covered Patio(s)
Garage Tandem
Garage Spaces 2.0
Garage Description 2.0
Fence Block, Wrought Iron
Pool Private
Community Features Community Pool Htd, Community Pool, Golf, Playground, Biking/Walking Path, Clubhouse
Utilities Available SRP, SW Gas
Amenities Available Management
Waterfront No
Roof Type Concrete
Private Pool Yes
Building
Lot Description Desert Back, Desert Front, On Golf Course
Story 1
Builder Name Royce Homes
Sewer Public Sewer
Water City Water
Structure Type Covered Patio(s)
New Construction Yes
Schools
Elementary Schools Frances Brandon-Pickett Elementary
Middle Schools Newell Barney Middle School
High Schools Crismon Elementary School
School District Queen Creek Unified District
Others
HOA Name Villages at Queen Cr
HOA Fee Include Maintenance Grounds
Senior Community No
Tax ID 314-03-240
Ownership Fee Simple
Acceptable Financing Conventional, FHA, VA Loan
Horse Property N
Listing Terms Conventional, FHA, VA Loan
Financing Cash
Read Less

Copyright 2024 Arizona Regional Multiple Listing Service, Inc. All rights reserved.
Bought with Keller Williams Arizona Realty
GET MORE INFORMATION





