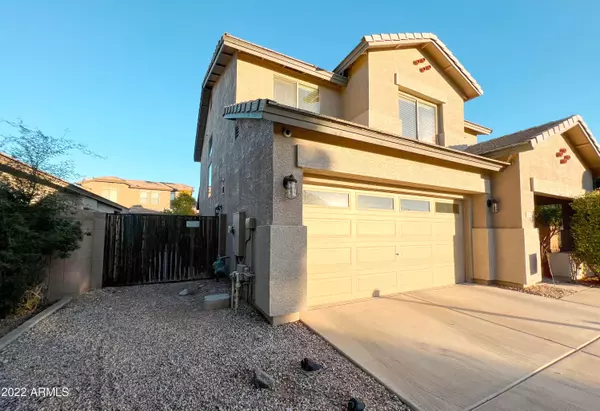For more information regarding the value of a property, please contact us for a free consultation.
15101 N 146TH Avenue Surprise, AZ 85379
Want to know what your home might be worth? Contact us for a FREE valuation!

Our team is ready to help you sell your home for the highest possible price ASAP
Key Details
Sold Price $479,000
Property Type Single Family Home
Sub Type Single Family - Detached
Listing Status Sold
Purchase Type For Sale
Square Footage 2,114 sqft
Price per Sqft $226
Subdivision Royal Ranch Unit 2 Parcel 6
MLS Listing ID 6501347
Sold Date 05/01/23
Bedrooms 4
HOA Fees $75/mo
HOA Y/N Yes
Originating Board Arizona Regional Multiple Listing Service (ARMLS)
Year Built 2005
Annual Tax Amount $1,480
Tax Year 2022
Lot Size 6,326 Sqft
Acres 0.15
Property Description
Beautiful 4 bed/2.5 home in the heart of Surprise! Move in ready home within walking distance to parks and the Surprise Rangers Stadium. Brand new carpet has been installed. Sparkling Pebble tec saltwater pool with lots of privacy from the mature palms and citrus trees. Backyard is a true desert oasis with a full length covered patio providing plenty of shade. Along with a built-in grill and wet bar for entertainment on those relaxing days by the pool. Large great room with open kitchen, granite countertops and stainless appliances and new glass backsplash. Master bathroom has been upgraded with a super shower. The entire home has a ''3'' stage bacteriostatic water filtration system. This home is a must see and is waiting for you.
Location
State AZ
County Maricopa
Community Royal Ranch Unit 2 Parcel 6
Direction Greenway West to Bullard South, East on Mauna Loa Lane, North (left) on 146th Avenue, turn east (right) on N Port Royale Lane, turn North (left) on 146th Drive
Rooms
Other Rooms Loft, Family Room
Master Bedroom Upstairs
Den/Bedroom Plus 6
Ensuite Laundry WshrDry HookUp Only
Interior
Interior Features Upstairs, Eat-in Kitchen, 9+ Flat Ceilings, Pantry, 3/4 Bath Master Bdrm, Double Vanity, High Speed Internet, Granite Counters
Laundry Location WshrDry HookUp Only
Heating Natural Gas
Cooling Refrigeration, Ceiling Fan(s)
Flooring Carpet, Tile
Fireplaces Number No Fireplace
Fireplaces Type None
Fireplace No
SPA None
Laundry WshrDry HookUp Only
Exterior
Exterior Feature Covered Patio(s), Patio, Private Yard, Built-in Barbecue
Garage Dir Entry frm Garage, Electric Door Opener, RV Gate
Garage Spaces 2.0
Garage Description 2.0
Fence Block
Pool Private
Community Features Playground, Biking/Walking Path
Waterfront No
View Mountain(s)
Roof Type Tile
Parking Type Dir Entry frm Garage, Electric Door Opener, RV Gate
Private Pool Yes
Building
Lot Description Sprinklers In Rear, Sprinklers In Front, Desert Back, Desert Front, Auto Timer H2O Front, Auto Timer H2O Back
Story 2
Builder Name Fulton Homes
Sewer Public Sewer
Water City Water
Structure Type Covered Patio(s),Patio,Private Yard,Built-in Barbecue
Schools
Elementary Schools Ashton Ranch Elementary School
Middle Schools Ashton Ranch Elementary School
High Schools Willow Canyon High School
School District Dysart Unified District
Others
HOA Name PreferredCommunities
HOA Fee Include Maintenance Grounds
Senior Community No
Tax ID 509-03-961
Ownership Fee Simple
Acceptable Financing Conventional, FHA, VA Loan
Horse Property N
Listing Terms Conventional, FHA, VA Loan
Financing Conventional
Read Less

Copyright 2024 Arizona Regional Multiple Listing Service, Inc. All rights reserved.
Bought with NORTH&CO.
GET MORE INFORMATION





