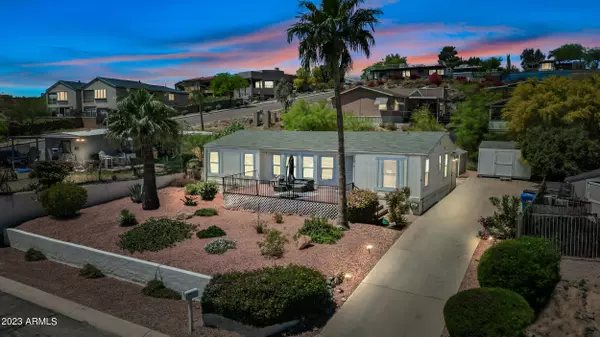For more information regarding the value of a property, please contact us for a free consultation.
13012 N 19TH Street Phoenix, AZ 85022
Want to know what your home might be worth? Contact us for a FREE valuation!

Our team is ready to help you sell your home for the highest possible price ASAP
Key Details
Sold Price $300,000
Property Type Mobile Home
Sub Type Mfg/Mobile Housing
Listing Status Sold
Purchase Type For Sale
Square Footage 1,249 sqft
Price per Sqft $240
Subdivision Hacienda Del Sol 1
MLS Listing ID 6545253
Sold Date 05/22/23
Bedrooms 3
HOA Y/N No
Originating Board Arizona Regional Multiple Listing Service (ARMLS)
Year Built 1986
Annual Tax Amount $661
Tax Year 2022
Lot Size 7,457 Sqft
Acres 0.17
Property Description
Nestled on the side of a beautiful mountain, this stunning home offers breathtaking views of the surrounding city. Situated on a triple lot, this property boasts plenty of space for outdoor living, including a luxurious new hot tub surrounded by lush grass and vibrant flowers. With a fresh coat of paint on the exterior, this home is sure to impress from the moment you arrive.
Inside you'll find a spacious and welcoming floor plan, perfect for hosting friends and family. The large kitchen is a chef's dream, featuring ample counter space, stainless steel appliances and plenty of cabinetry. Additionally, there are three handy sheds on the property, including one with an AC unit.
Don't miss out on the opportunity to make this stunning home your own. Schedule your showing today!
Location
State AZ
County Maricopa
Community Hacienda Del Sol 1
Direction From Cactus and Cave Creek head north on Cave Creek to Sweet Water. Head west on Sweet Water down to 19th to address.
Rooms
Master Bedroom Split
Den/Bedroom Plus 3
Separate Den/Office N
Interior
Interior Features Eat-in Kitchen, Vaulted Ceiling(s), Pantry, 3/4 Bath Master Bdrm
Heating Electric
Cooling Refrigeration
Flooring Carpet, Laminate, Tile
Fireplaces Number No Fireplace
Fireplaces Type None
Fireplace No
SPA Above Ground,Heated,Private
Exterior
Fence Chain Link
Pool None
Utilities Available APS
Amenities Available None
Waterfront No
View Mountain(s)
Roof Type Composition
Private Pool No
Building
Lot Description Sprinklers In Rear, Sprinklers In Front, Desert Front, Gravel/Stone Front, Grass Back
Story 1
Builder Name Unknown
Sewer Public Sewer
Water City Water
New Construction Yes
Schools
Elementary Schools Hidden Hills Elementary School
Middle Schools Shea Middle School
High Schools Shadow Mountain High School
School District Paradise Valley Unified District
Others
HOA Fee Include No Fees
Senior Community No
Tax ID 166-15-005-M
Ownership Fee Simple
Acceptable Financing Cash, Conventional, FHA, VA Loan
Horse Property N
Listing Terms Cash, Conventional, FHA, VA Loan
Financing FHA
Read Less

Copyright 2024 Arizona Regional Multiple Listing Service, Inc. All rights reserved.
Bought with eXp Realty
GET MORE INFORMATION





