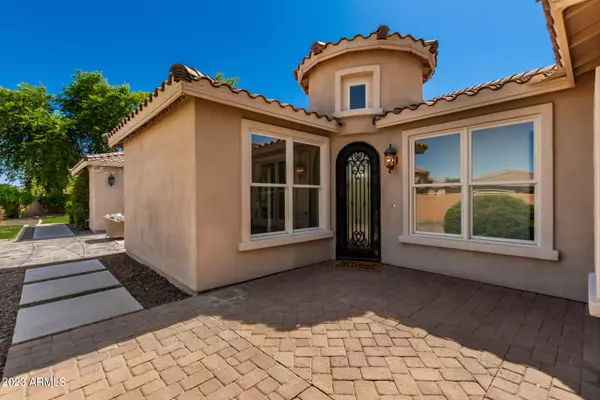For more information regarding the value of a property, please contact us for a free consultation.
2299 E WISTERIA Drive Chandler, AZ 85286
Want to know what your home might be worth? Contact us for a FREE valuation!

Our team is ready to help you sell your home for the highest possible price ASAP
Key Details
Sold Price $683,525
Property Type Single Family Home
Sub Type Single Family - Detached
Listing Status Sold
Purchase Type For Sale
Square Footage 2,531 sqft
Price per Sqft $270
Subdivision Markwood North
MLS Listing ID 6570826
Sold Date 08/10/23
Bedrooms 3
HOA Fees $88/mo
HOA Y/N Yes
Originating Board Arizona Regional Multiple Listing Service (ARMLS)
Year Built 2006
Annual Tax Amount $3,534
Tax Year 2022
Lot Size 10,320 Sqft
Acres 0.24
Property Description
Stunning home! Interior features include upgraded, staggered cabinets with crown molding and glass doors, granite counters, island with bar seating, stainless steel appliances, plantation shutters, neutral tile throughout (NO CARPET), NEW lighting fixtures and recessed lighting! Full interior paint June 2023! The master suite includes a jet tub, separate shower, travertine counters and tub surround. Large secondary bedrooms, 2 spacious dens (could be bdrms 4 and 5). Great yard for entertaining! Private, gated entry, large slate patio, and cov'd patio in back. Close to Chandler Airpark, High Tech Corridor, appx one mile to Chandler Crossroads, minutes to Chandler Fashion Center & San Tan Village. 2 miles south of 202 FWY. TO ENJOY AN AUTO 3D TOUR, GO TO LINK IN 2ND PHOTO & SELECT '' PLAY.' HUGE backyard has lots of options for installing a private pool! VERY private backyard. Old Republic Home Protection Warranty is in place and will transfer to Buyer. Owned Security System is not monitored and has not been used in several years. System conveys as-is.
Location
State AZ
County Maricopa
Community Markwood North
Direction West on Queen Creek to Emmett Dr., south to Lantana Dr., west to Halsted, north to Wisteria, west to home.
Rooms
Other Rooms Great Room, BonusGame Room
Master Bedroom Split
Den/Bedroom Plus 5
Separate Den/Office Y
Interior
Interior Features Eat-in Kitchen, Breakfast Bar, 9+ Flat Ceilings, Soft Water Loop, Kitchen Island, Pantry, Double Vanity, Full Bth Master Bdrm, Separate Shwr & Tub, Tub with Jets, High Speed Internet, Granite Counters
Heating Natural Gas
Cooling Refrigeration
Flooring Tile
Fireplaces Number No Fireplace
Fireplaces Type None
Fireplace No
Window Features Double Pane Windows
SPA None
Laundry Dryer Included, Inside, Washer Included
Exterior
Exterior Feature Covered Patio(s), Patio
Garage Electric Door Opener, RV Gate
Garage Spaces 2.0
Garage Description 2.0
Fence Block, Wrought Iron
Pool None
Community Features Playground
Utilities Available SRP, SW Gas
Amenities Available Management, Rental OK (See Rmks)
Waterfront No
Roof Type Tile
Private Pool No
Building
Lot Description Sprinklers In Rear, Sprinklers In Front, Corner Lot, Grass Front, Grass Back
Story 1
Builder Name Trend Homes
Sewer Sewer in & Cnctd, Public Sewer
Water City Water
Structure Type Covered Patio(s), Patio
New Construction Yes
Schools
Elementary Schools Audrey & Robert Ryan Elementary
Middle Schools Santan Junior High School
High Schools Perry High School
School District Chandler Unified District
Others
HOA Name Sienna
HOA Fee Include Other (See Remarks)
Senior Community No
Tax ID 303-43-469
Ownership Fee Simple
Acceptable Financing Cash, Conventional, FHA, VA Loan
Horse Property N
Listing Terms Cash, Conventional, FHA, VA Loan
Financing Cash
Read Less

Copyright 2024 Arizona Regional Multiple Listing Service, Inc. All rights reserved.
Bought with My Home Group Real Estate
GET MORE INFORMATION





