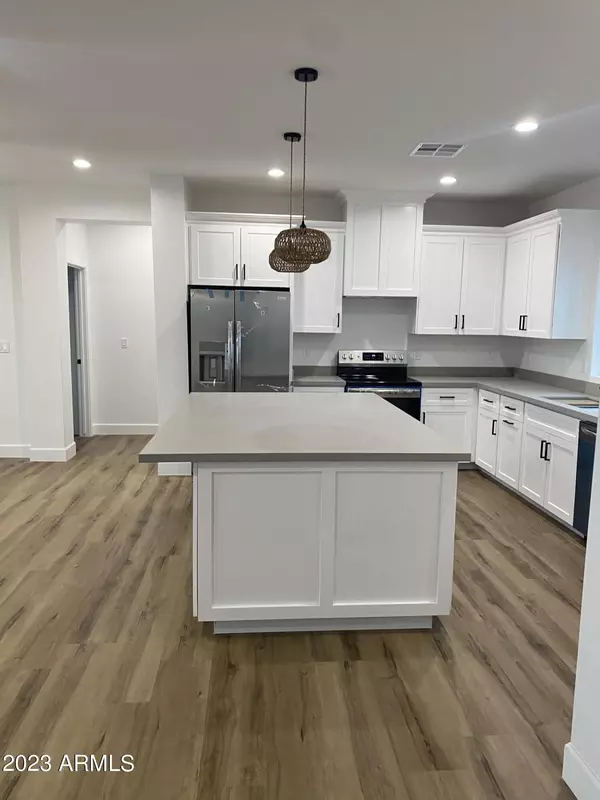For more information regarding the value of a property, please contact us for a free consultation.
30619 W Hopi Street Buckeye, AZ 85326
Want to know what your home might be worth? Contact us for a FREE valuation!

Our team is ready to help you sell your home for the highest possible price ASAP
Key Details
Sold Price $570,000
Property Type Single Family Home
Sub Type Single Family - Detached
Listing Status Sold
Purchase Type For Sale
Square Footage 2,386 sqft
Price per Sqft $238
Subdivision Johnson Acres
MLS Listing ID 6536081
Sold Date 08/25/23
Style Ranch
Bedrooms 4
HOA Y/N No
Originating Board Arizona Regional Multiple Listing Service (ARMLS)
Year Built 2023
Annual Tax Amount $148
Tax Year 2022
Lot Size 1.101 Acres
Acres 1.1
Property Description
Brand new home on over 1 acre of land. 4 bedrooms, 3 bathrooms, extra large 3 car garage, ready for you to bring your horses, trailers, RVs, etc. No HOA. Kitchen has 42'' upper cabinets with quartz countertops in kitchen and bathrooms. Large laundry room with plenty of storage space. Foam
insulation throughout to help reduce cooling costs. In addition to master bedroom, there is another bedroom with a private bathroom. Automatic garage door
openers. Architectural shingles roof. Large covered patio will offer wonderful views of the White Tanks mountain. Shared water well. Easy access to I-10 freeway
which is being made wider in Buckeye. To be completed by mid April 2023
Location
State AZ
County Maricopa
Community Johnson Acres
Direction South on Palo Verde Rd to Yuma Rd.... West to Johnson Rd... South half a mile to Hopi St.... East to property... You will see 4 new homes in this area; subject home is the one on the SE.
Rooms
Master Bedroom Split
Den/Bedroom Plus 4
Separate Den/Office N
Interior
Interior Features Kitchen Island, Pantry, 2 Master Baths, 3/4 Bath Master Bdrm, Double Vanity, Granite Counters
Heating Electric
Cooling Refrigeration, Programmable Thmstat, Ceiling Fan(s)
Flooring Vinyl, Tile
Fireplaces Number No Fireplace
Fireplaces Type None
Fireplace No
Window Features Double Pane Windows
SPA None
Laundry Wshr/Dry HookUp Only
Exterior
Garage Spaces 3.0
Garage Description 3.0
Fence None
Pool None
Utilities Available APS
Amenities Available None
Waterfront No
Roof Type Composition
Private Pool No
Building
Lot Description Dirt Front, Dirt Back
Story 1
Builder Name AX3 Homes LLC
Sewer Septic in & Cnctd
Water Shared Well
Architectural Style Ranch
Schools
Elementary Schools Palo Verde Elementary School
Middle Schools Palo Verde Middle School
High Schools Buckeye Union High School
School District Buckeye Union High School District
Others
HOA Fee Include No Fees
Senior Community No
Tax ID 504-30-065-D
Ownership Fee Simple
Acceptable Financing Cash, Conventional, FHA, VA Loan
Horse Property Y
Listing Terms Cash, Conventional, FHA, VA Loan
Financing Conventional
Special Listing Condition Owner/Agent
Read Less

Copyright 2024 Arizona Regional Multiple Listing Service, Inc. All rights reserved.
Bought with My Home Group Real Estate
GET MORE INFORMATION





