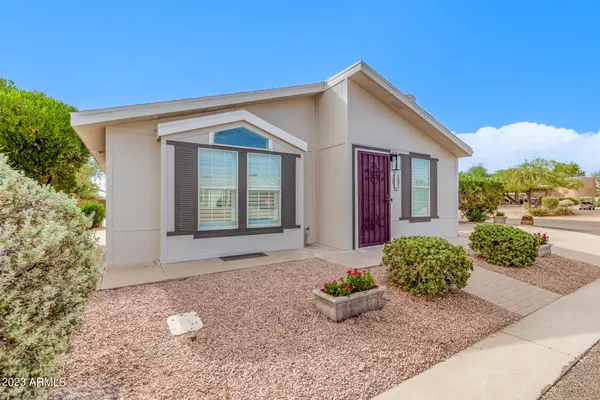For more information regarding the value of a property, please contact us for a free consultation.
8500 E SOUTHERN Avenue #1 Mesa, AZ 85209
Want to know what your home might be worth? Contact us for a FREE valuation!

Our team is ready to help you sell your home for the highest possible price ASAP
Key Details
Sold Price $232,000
Property Type Mobile Home
Sub Type Mfg/Mobile Housing
Listing Status Sold
Purchase Type For Sale
Square Footage 1,924 sqft
Price per Sqft $120
Subdivision Crescent Run
MLS Listing ID 6591722
Sold Date 10/18/23
Style Ranch
Bedrooms 2
HOA Y/N No
Originating Board Arizona Regional Multiple Listing Service (ARMLS)
Land Lease Amount 1031.0
Year Built 1997
Annual Tax Amount $119,453
Tax Year 2022
Lot Size 67.433 Acres
Acres 67.43
Property Description
Beautifully remodeled home w/modern touches throughout. Located in a guard/gated, 55+ community, Crescent Run. Boasting all new wood-look vinyl flooring & new carpet in bedrooms. Cabinets refurbished thru-out, all new shutters, premium lighting & ceiling fans & newly installed recessed lighting. Bright & inviting living space featuring fixed upper windows at ceiling & a stack stone gas fireplace. Kitchen has all new SS appliances, trash compactor & quartz countertops. 2 master bedrooms! Spacious, primary suite has 2 closets & bathroom w/skylight, walk-in shower & large jacuzzi tub; 2nd also has walk-in shower & a walk-in closet. Massive 3 car carport w/additional driveway parking & a built-in external storage unit/workshop. Not to mention the array of amenities offered in the community!
Location
State AZ
County Maricopa
Community Crescent Run
Direction Heading west on Southern go right onto Crescent Run Blvd, right on Crescent Run Dr and right on 85th Way. Property will immediately be on your right on the corner of 85th & Crescent Run.
Rooms
Other Rooms Great Room
Den/Bedroom Plus 2
Separate Den/Office N
Interior
Interior Features Breakfast Bar, No Interior Steps, Kitchen Island, Full Bth Master Bdrm, Separate Shwr & Tub, Tub with Jets, High Speed Internet, Granite Counters
Heating Electric
Cooling Refrigeration, Ceiling Fan(s)
Flooring Carpet, Vinyl
Fireplaces Type 1 Fireplace, Gas
Fireplace Yes
Window Features Skylight(s)
SPA None
Laundry WshrDry HookUp Only
Exterior
Exterior Feature Covered Patio(s), Patio, Storage
Garage Separate Strge Area
Carport Spaces 3
Fence Block, Partial
Pool None
Landscape Description Irrigation Back, Irrigation Front
Community Features Gated Community, Community Spa Htd, Community Spa, Community Pool Htd, Community Pool, Guarded Entry, Tennis Court(s), Biking/Walking Path, Clubhouse, Fitness Center
Utilities Available SRP, SW Gas
Amenities Available Management
Waterfront No
Roof Type Composition
Private Pool No
Building
Lot Description Corner Lot, Gravel/Stone Front, Gravel/Stone Back, Irrigation Front, Irrigation Back
Story 1
Builder Name Cavco
Sewer Public Sewer
Water City Water
Architectural Style Ranch
Structure Type Covered Patio(s),Patio,Storage
New Construction Yes
Schools
Elementary Schools Adult
Middle Schools Adult
High Schools Adult
School District Mesa Unified District
Others
HOA Fee Include Maintenance Grounds,Trash
Senior Community No
Tax ID 218-52-001-P
Ownership Leasehold
Acceptable Financing Conventional
Horse Property N
Listing Terms Conventional
Financing Other
Special Listing Condition Owner/Agent
Read Less

Copyright 2024 Arizona Regional Multiple Listing Service, Inc. All rights reserved.
Bought with My Home Group Real Estate
GET MORE INFORMATION





